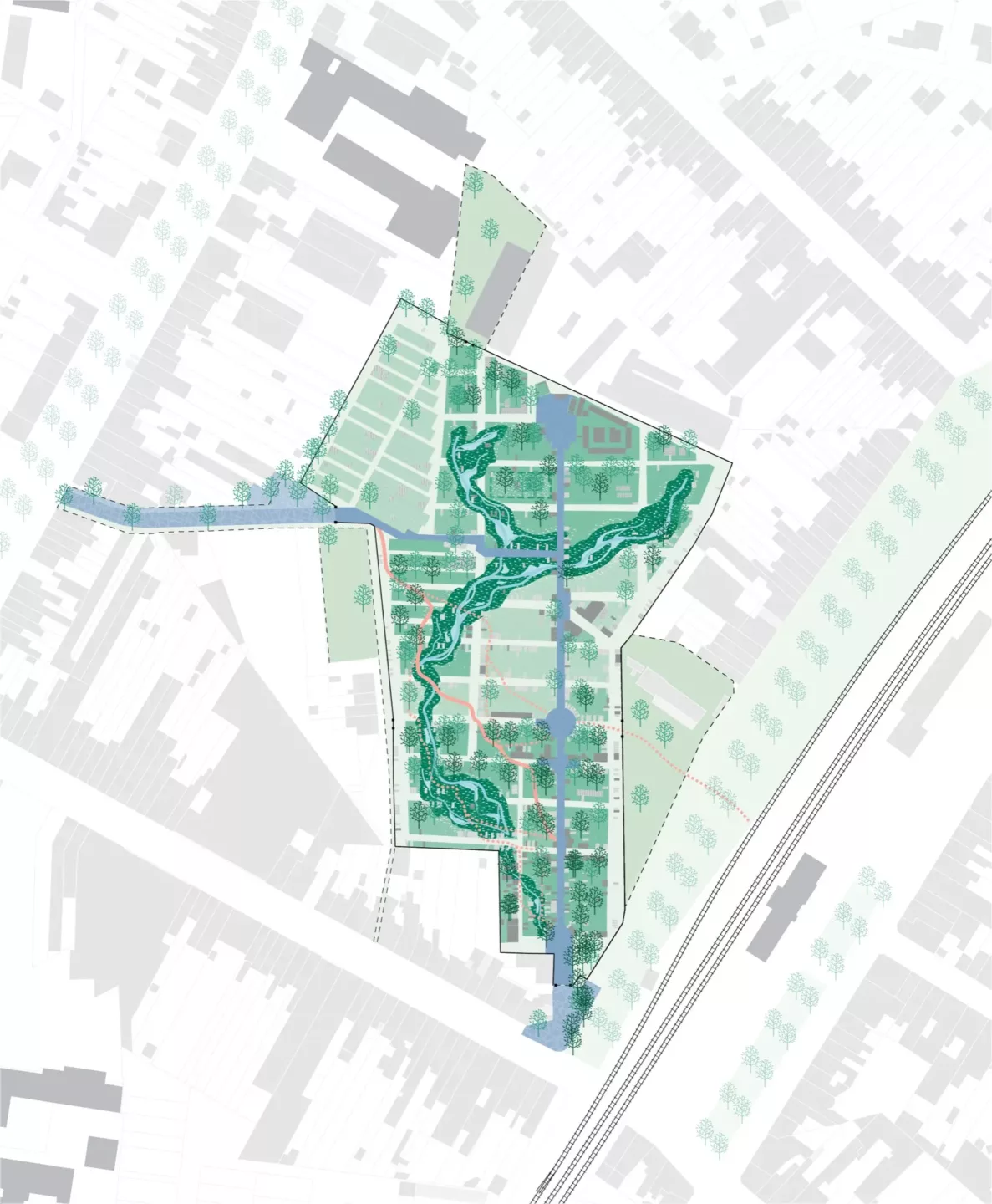
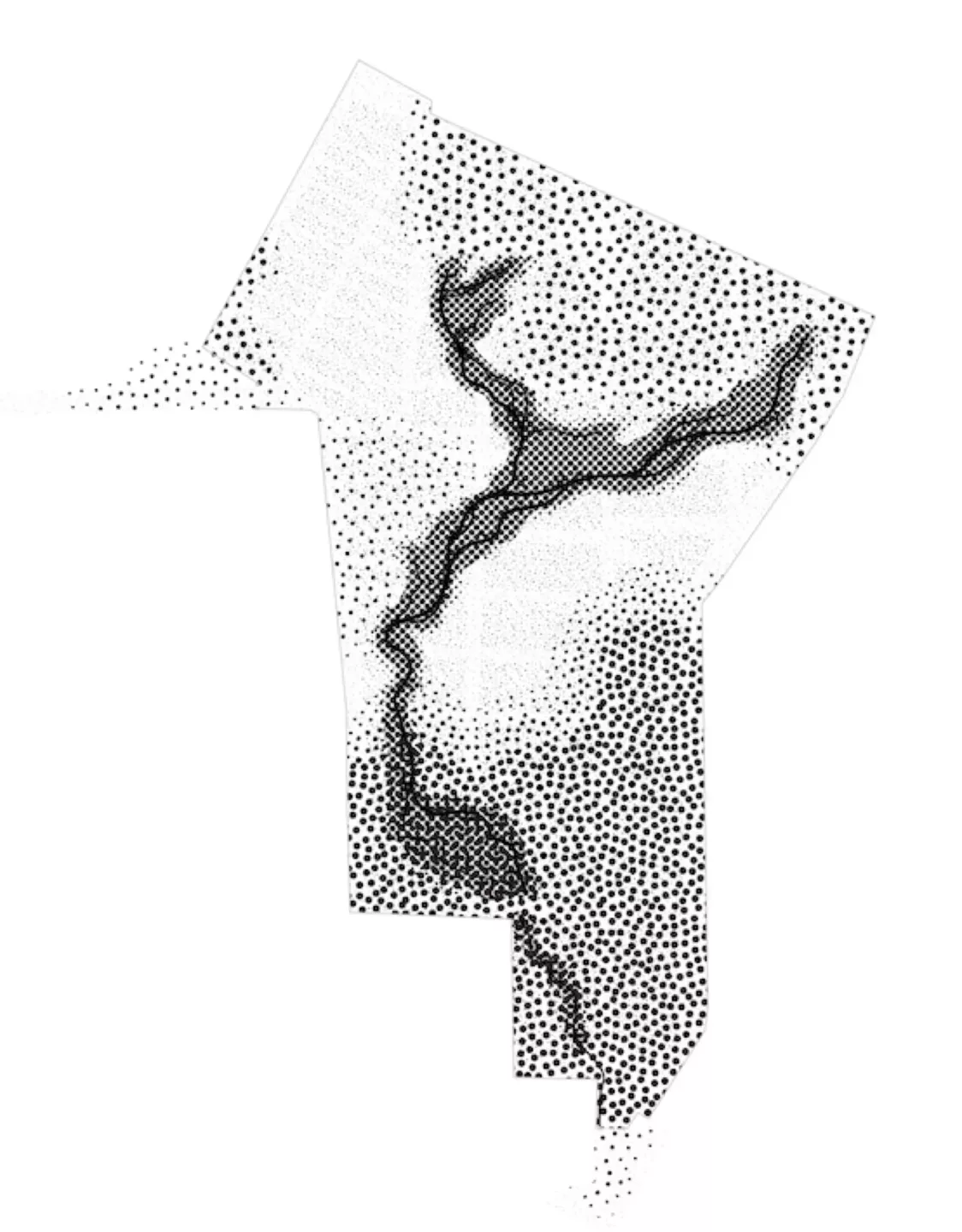
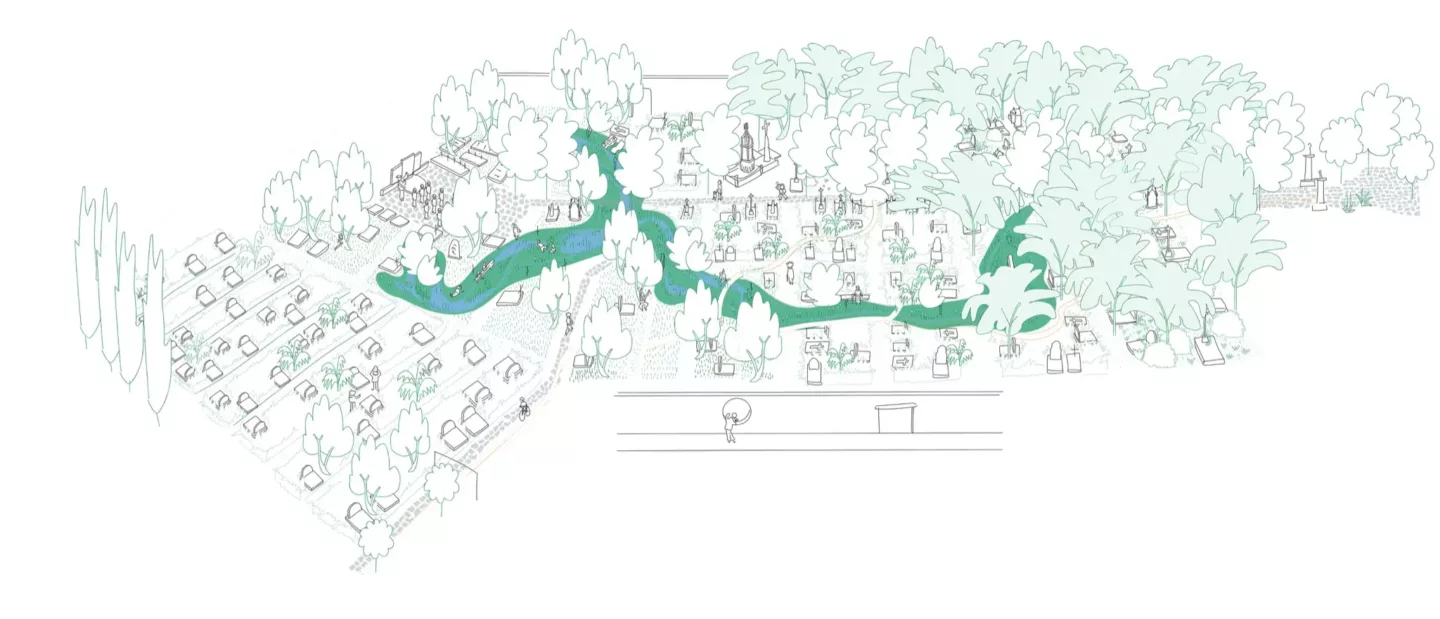
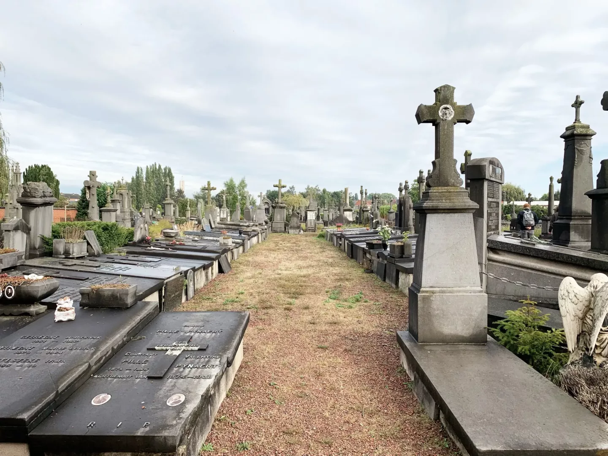
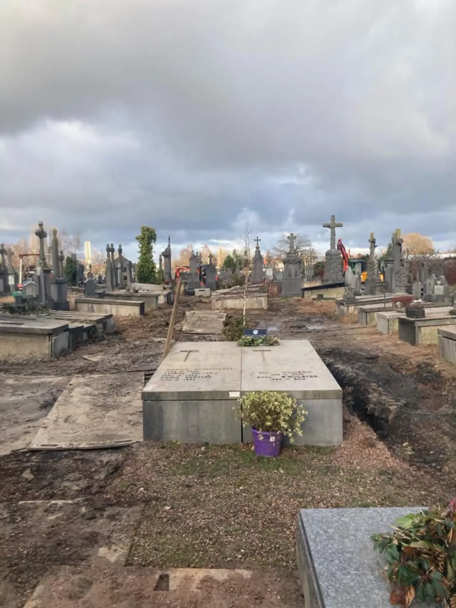
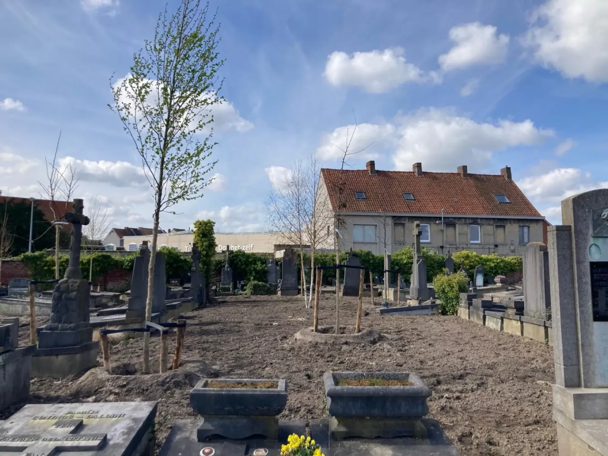
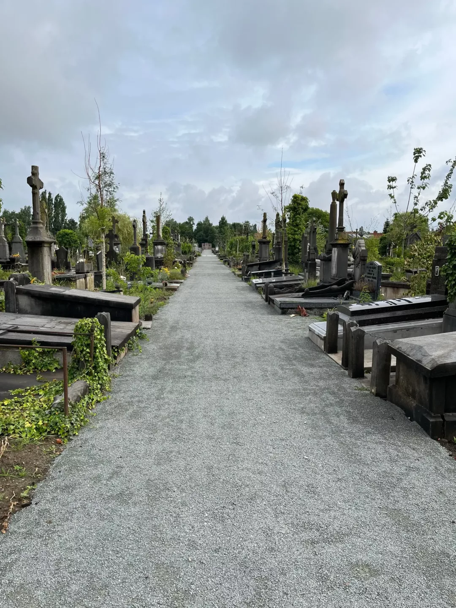
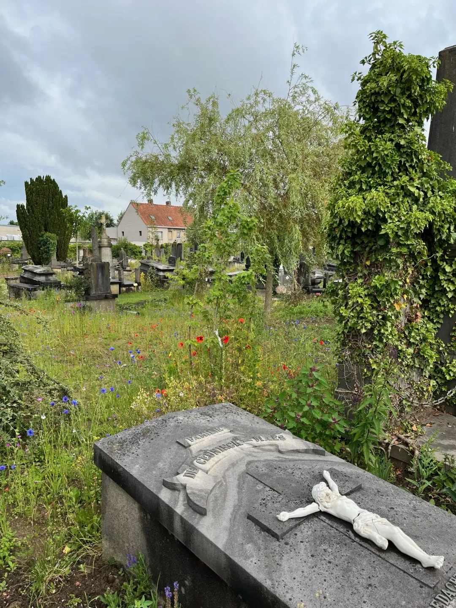
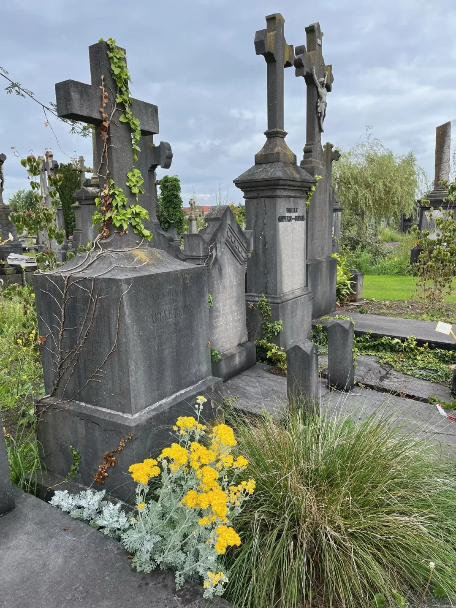
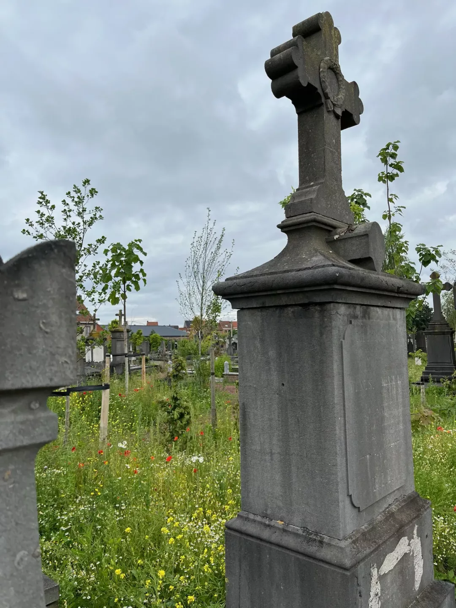
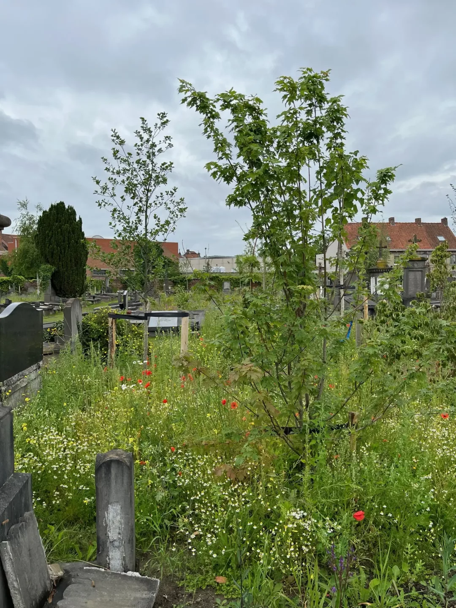
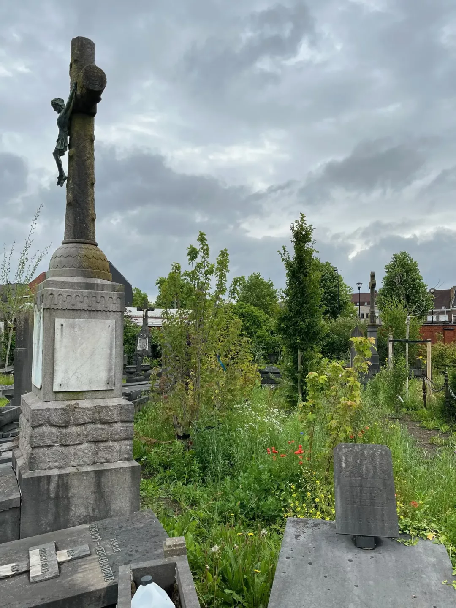
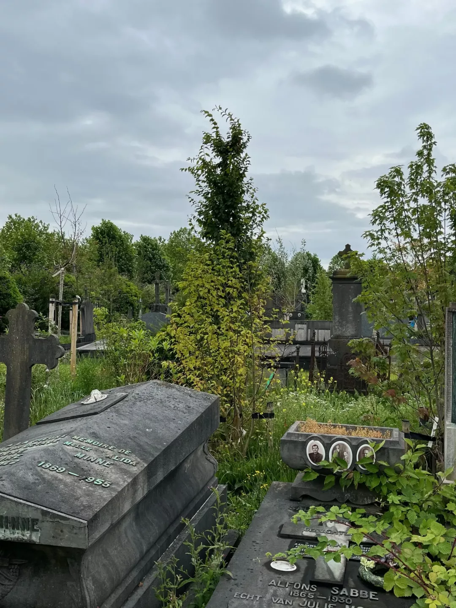
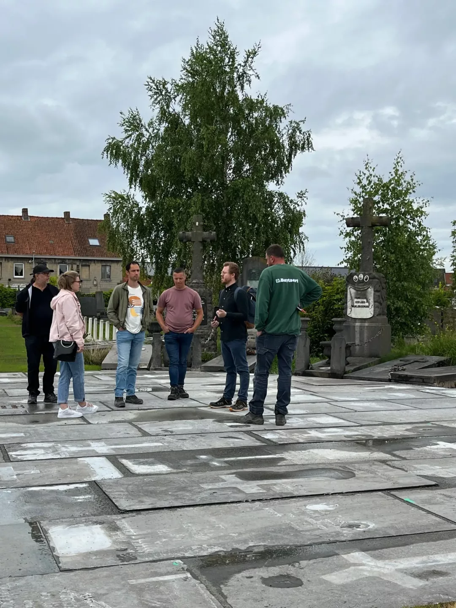
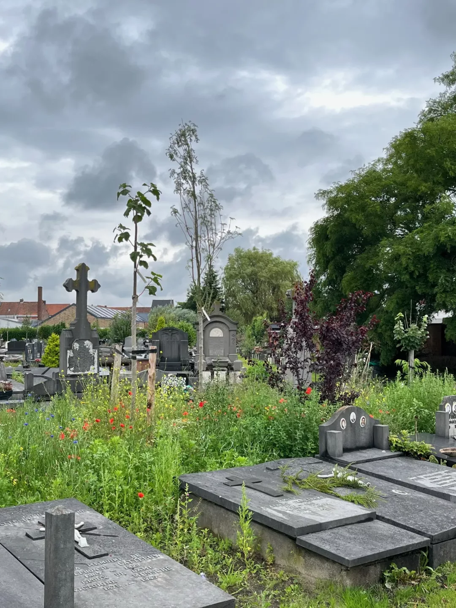
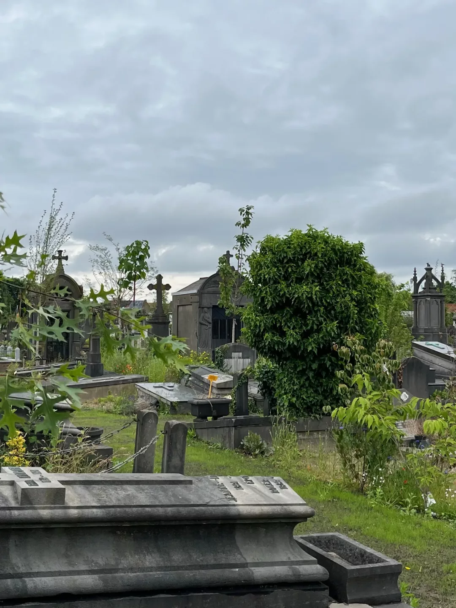
Begraafpark Menen
The central ambition of the redesign of the Menen cemetery is to transform the current open, mineral-dominated site into a “cemetery park” that strikes a balanced relationship between ecological development and space for reflection, encounter, and quiet recreation. The concept is structured as a layered landscape, composed of four spatial elements:
(1) the grid—the existing orthogonal pattern of paths and graves;
(2) meandering lines—symbolizing the dynamic presence of (periodic) water and movement;
(3) green surfaces—representing various vegetation types, biotopes, and their gradients;
(4) punctual elements—referring to funerary heritage and mo(nu)ments.
The interplay of these layers brings clarity, rhythm, and a unique park identity to the site, offering a range of atmospheres while integrating the site’s most valuable existing features.
Vegetation Strategy
Just as the cemetery gradually evolved over 180 years from an open area at the edge of Menen into a mature burial site, the new cemetery park will also require time to grow into its envisioned form. The landscape and vegetation need time to mature, while grave concessions will expire gradually over many years. Designing with time as a key element is therefore essential to the project’s success.
This is why the design follows a phased, adaptive process, based on dynamic vegetation strategies without a fixed end image. A series of interventions and management actions will incrementally build and refine the park’s green structure. The ecological succession of natural vegetation, combined with the gradual phasing-out of graves, forms the backbone of this process. The strategy remains responsive to changing conditions and emerging opportunities, guiding the site towards a rich, ecologically diverse, and experience-driven landscape.