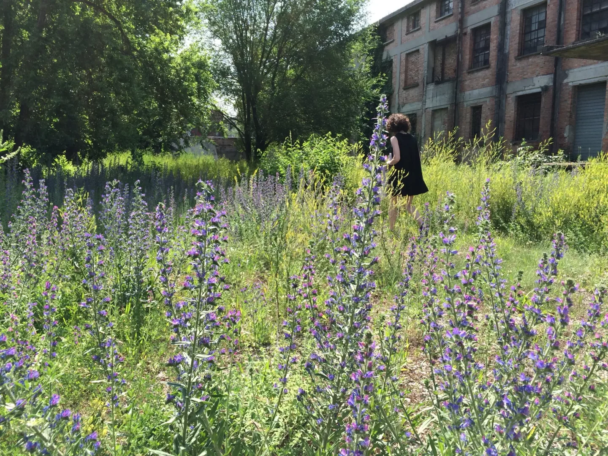
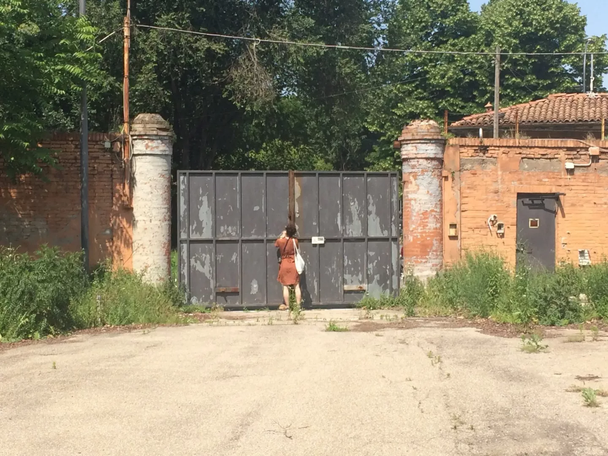
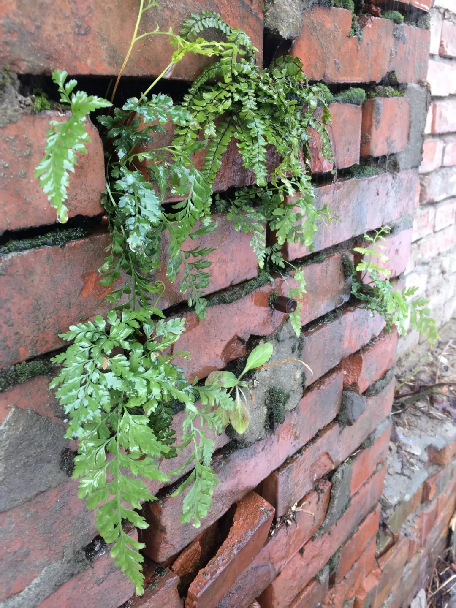
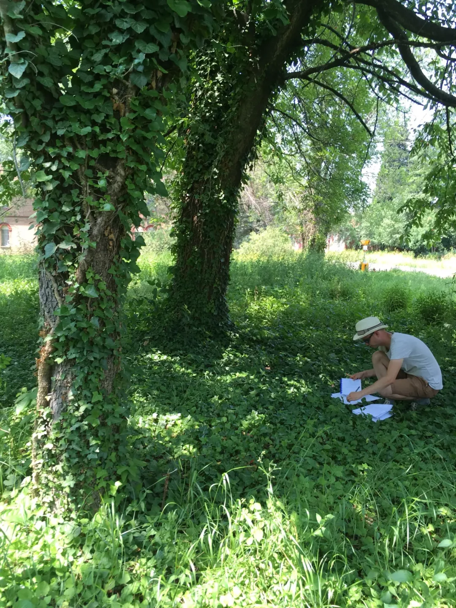
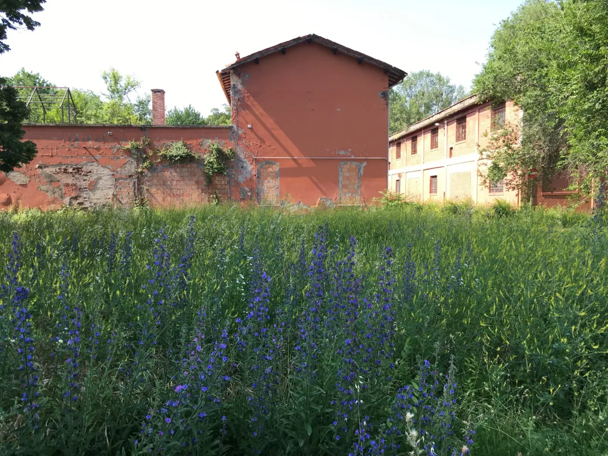
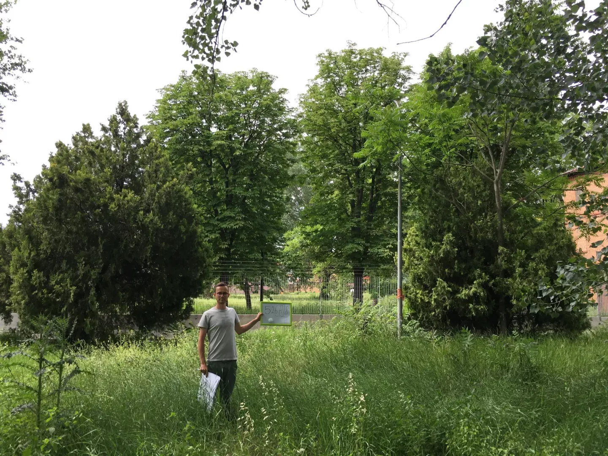
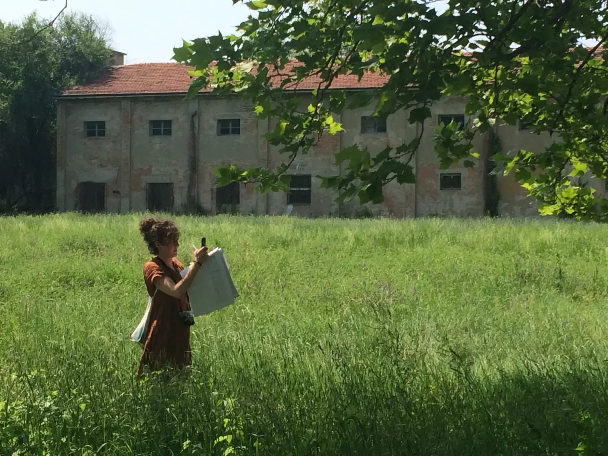
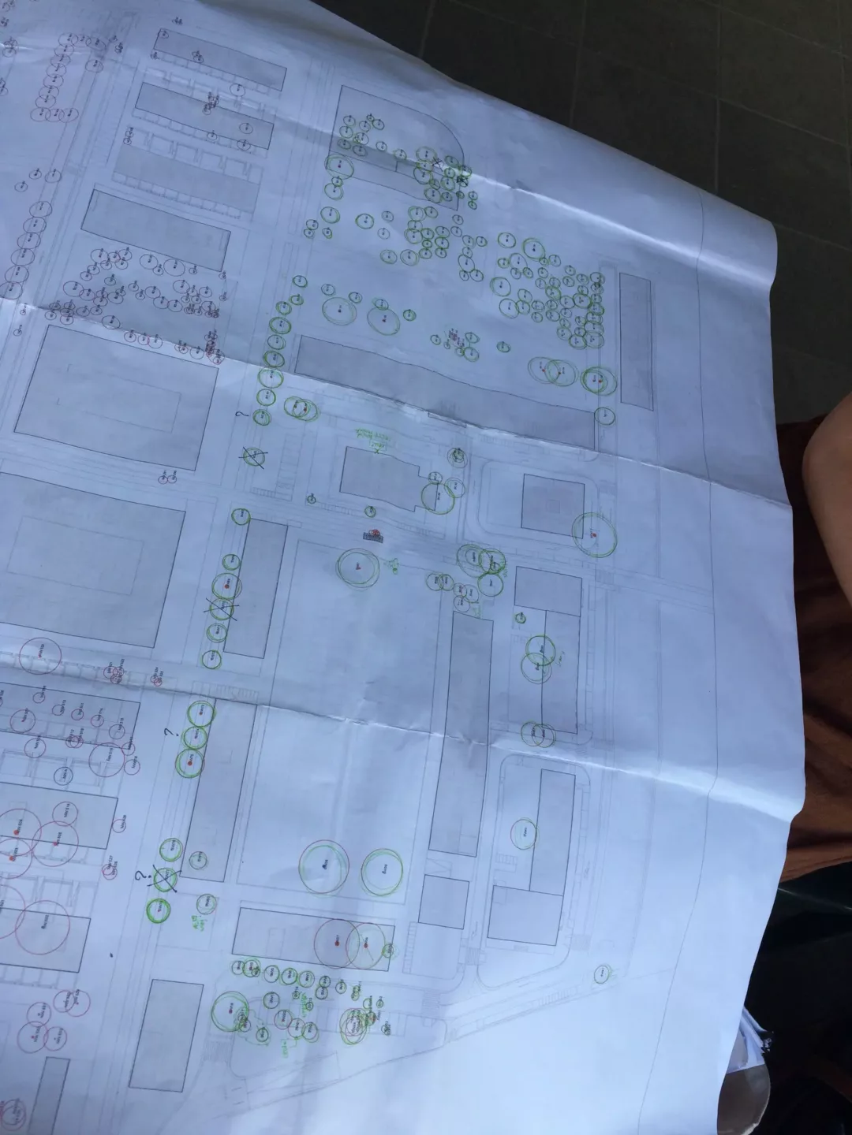
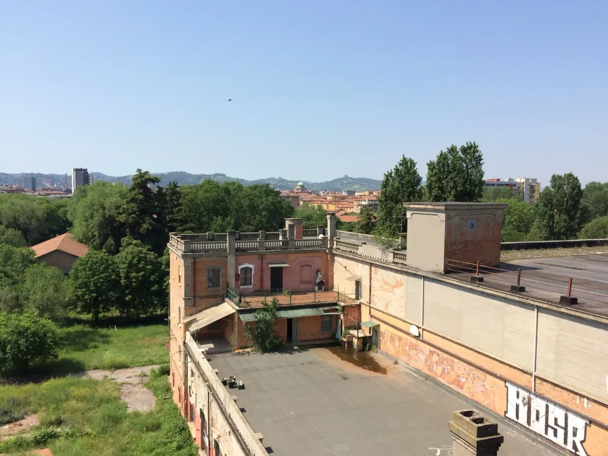
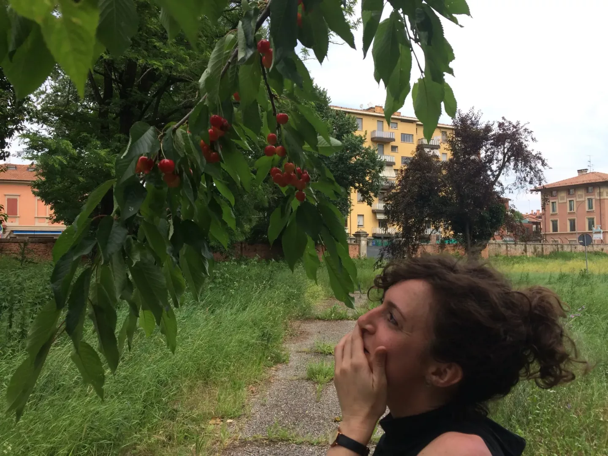
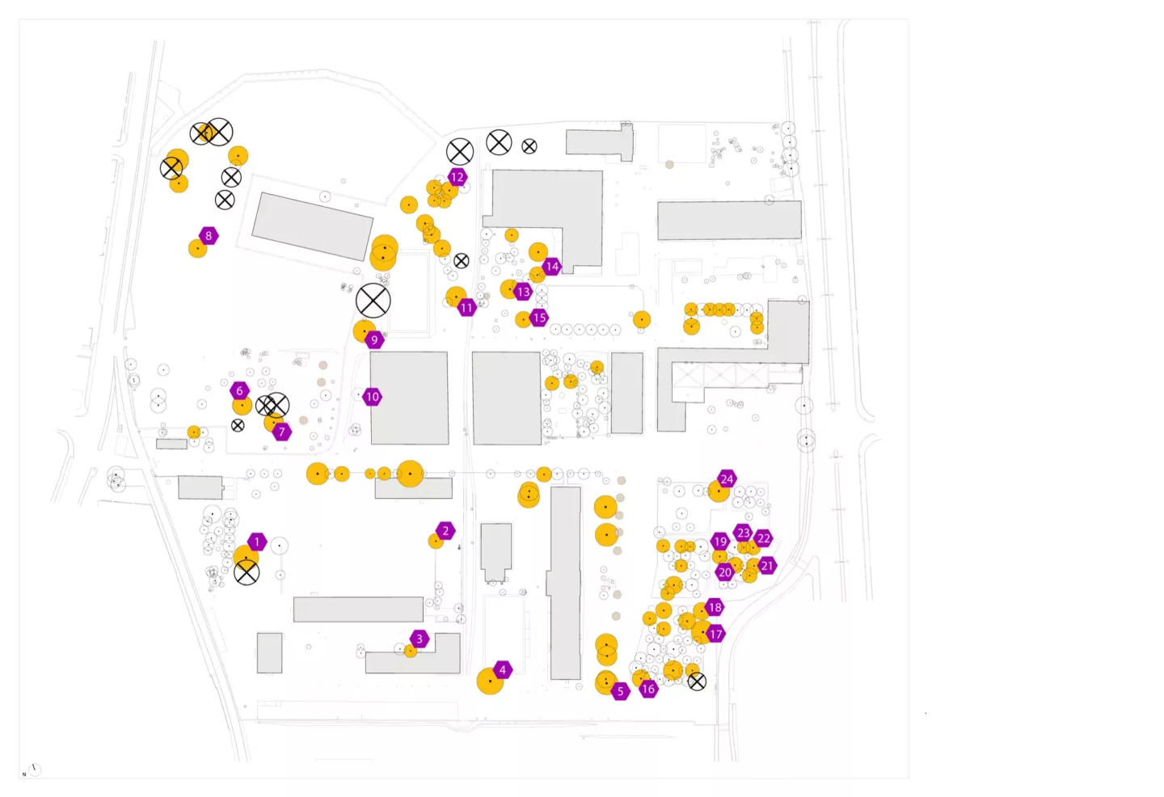
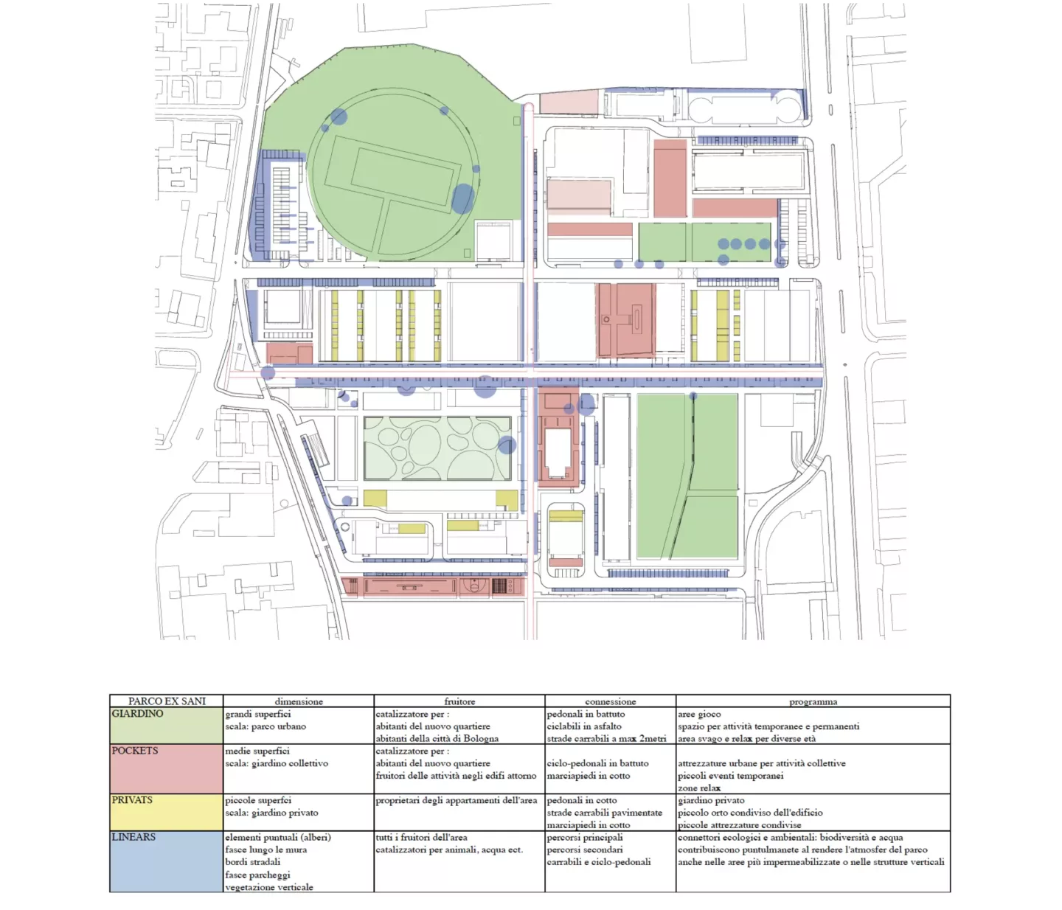
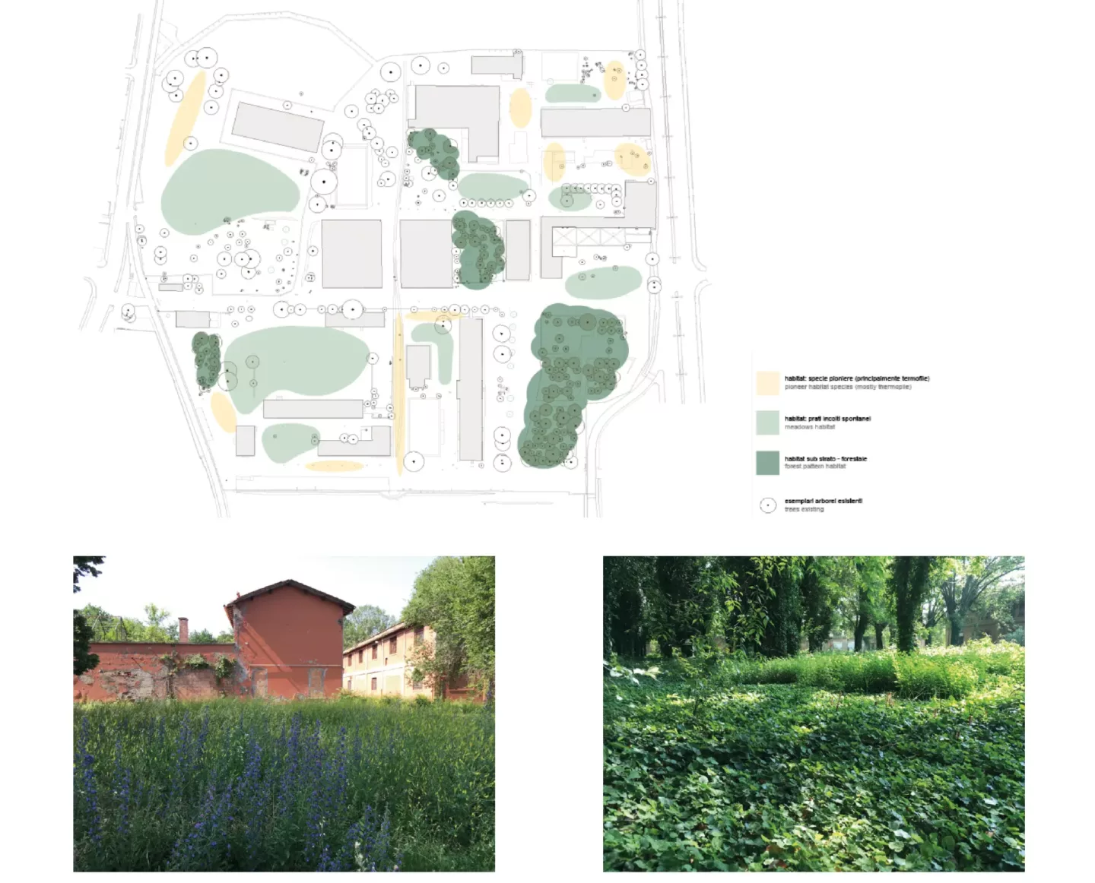
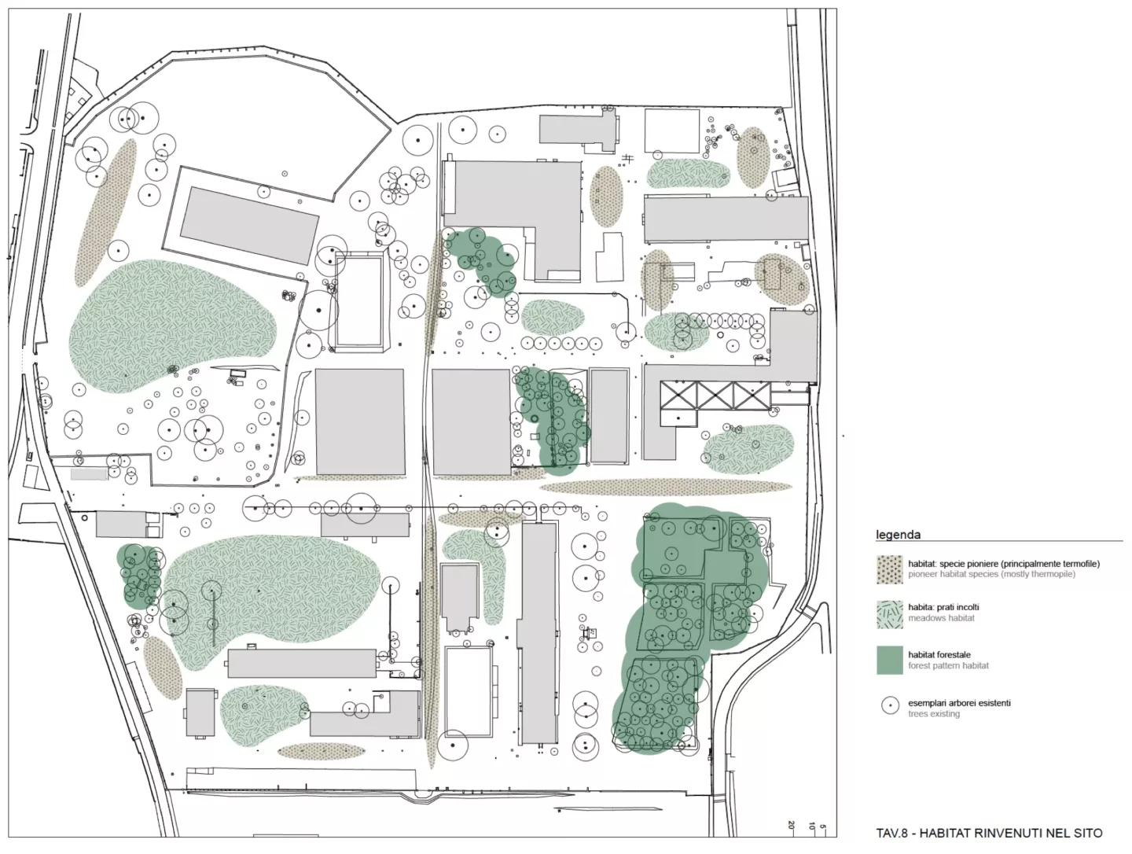
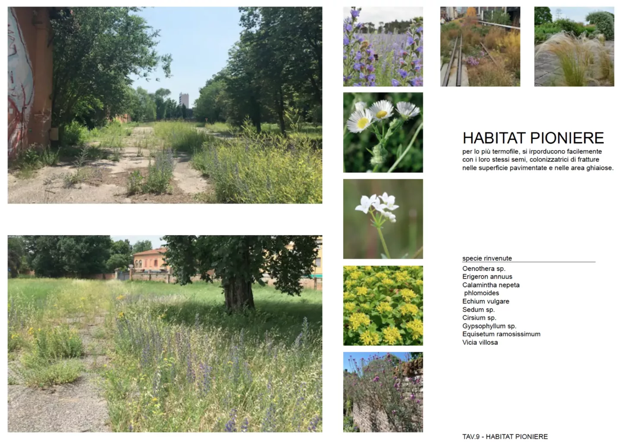
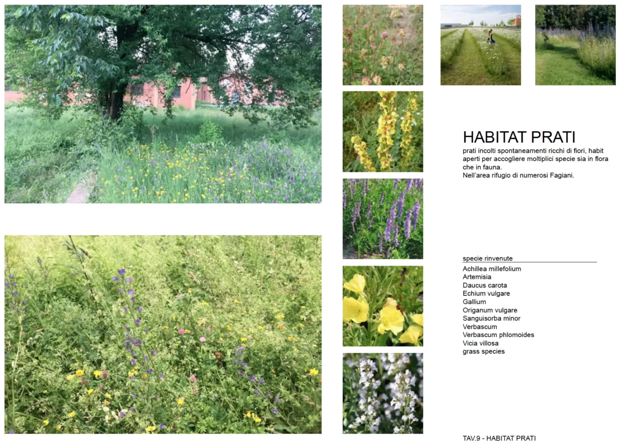
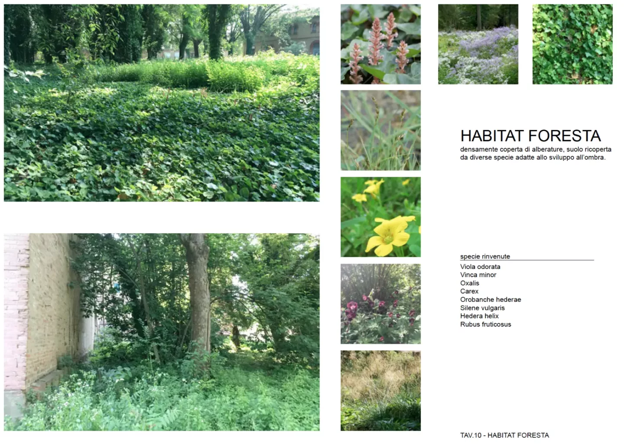
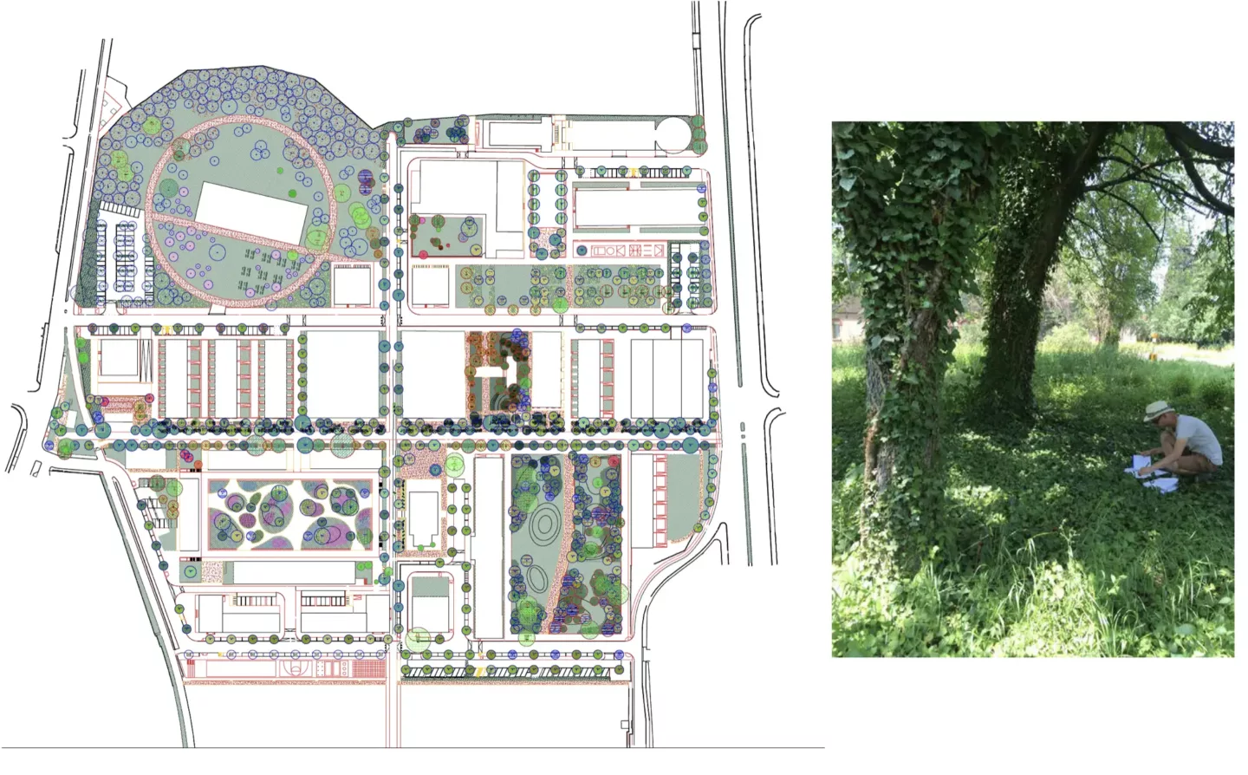
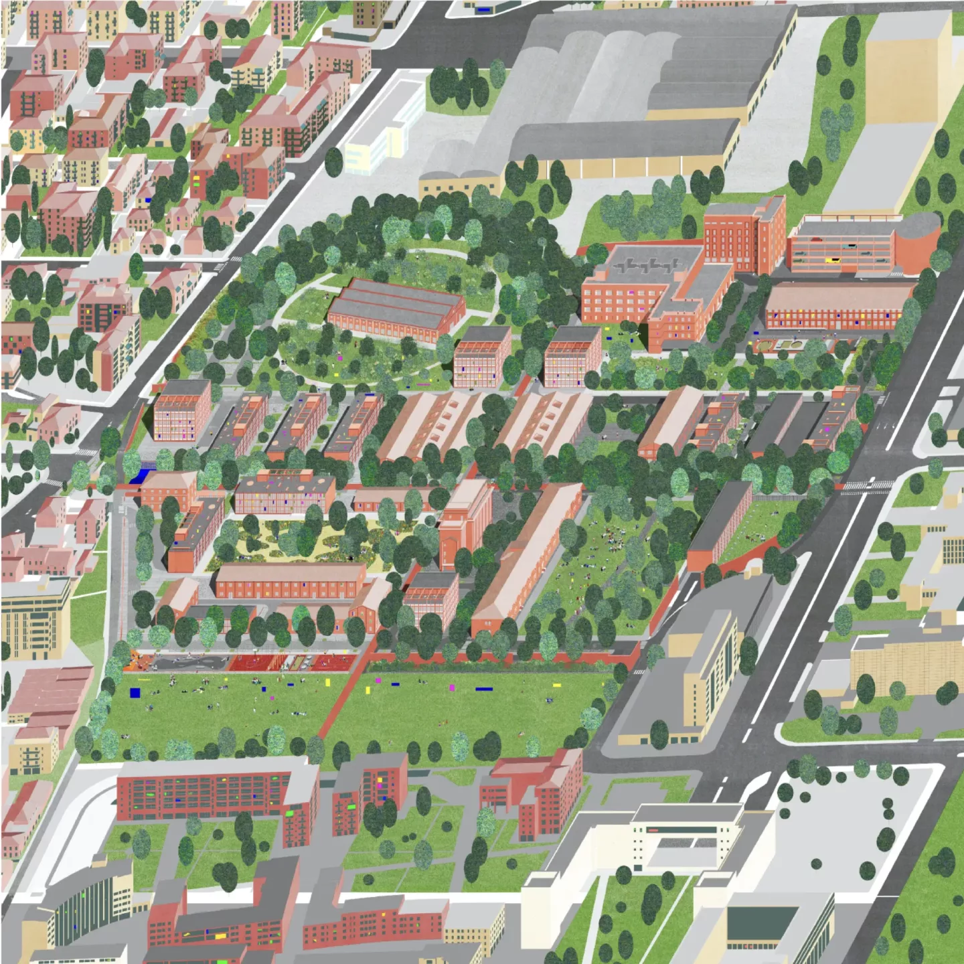
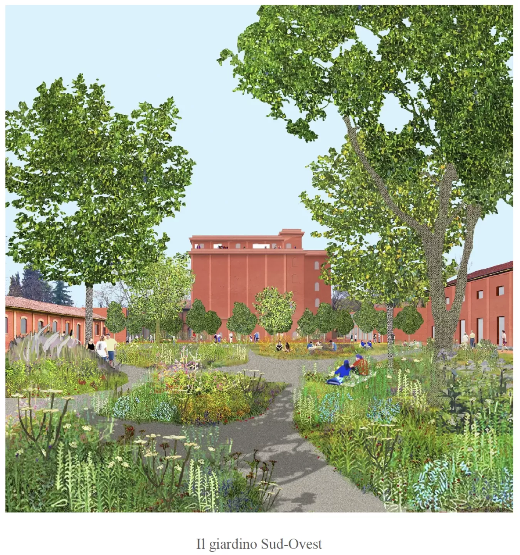
Ex-caserna Sani
In collaboration with DOGMA and NAU, Plant en Houtgoed developed a masterplan for the transformation of a former military site on the urban fringe of Bologna. Following years of vacancy, the site spontaneously rewilded, developing a mosaic of pioneer vegetation, ruderal meadows, young woodland, and invasive species, alongside a valuable tree population.
The masterplan proposes a layered green infrastructure as the backbone for a new mixed-use urban quarter, integrating housing, public amenities, and green spaces. The design is driven by the human-nature relationship, emphasizing sensory experience, play, sport, education, and social interaction within an ecological framework.
Key ecological strategies include:
•Differentiated spatial typologies ranging from intensively used schoolyards to quiet park spaces, with appropriate vegetation profiles
•Use of ecological gradients reflecting natural succession to structure plant communities
•Development-oriented management to guide spontaneous vegetation and enhance biodiversity over time
•Careful integration of existing vegetation, based on a detailed tree survey assessing ecological value and condition
•Critical response to soil contamination, informing both planting strategy and spatial organization
The green structure includes open grasslands, urban woodlands, and semi-enclosed garden rooms, echoing the site’s military heritage. Indigenous species, stratified planting schemes, and source-verified propagation material were prioritized to enhance ecological resilience and climate adaptation.
The result is a biodiverse and adaptive urban ecosystem that reimagines a neglected site as a sustainable, inclusive, and future-proof part of Bologna’s urban fabric.