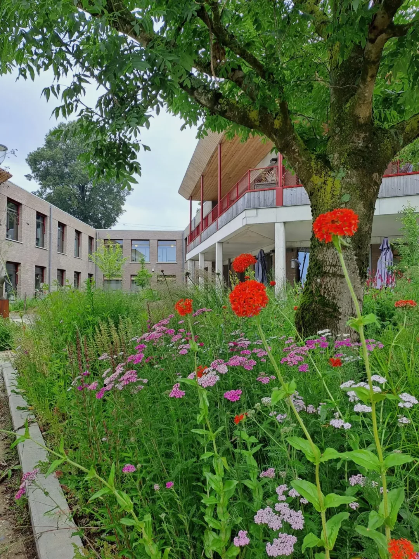
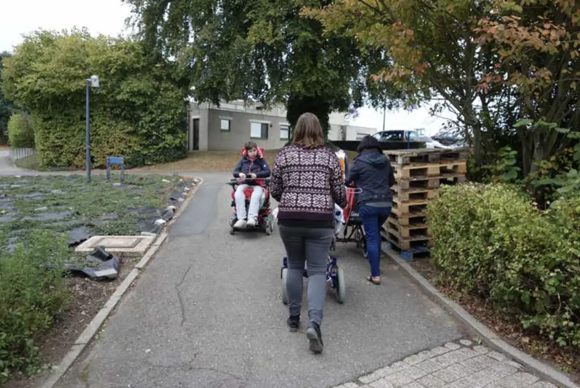
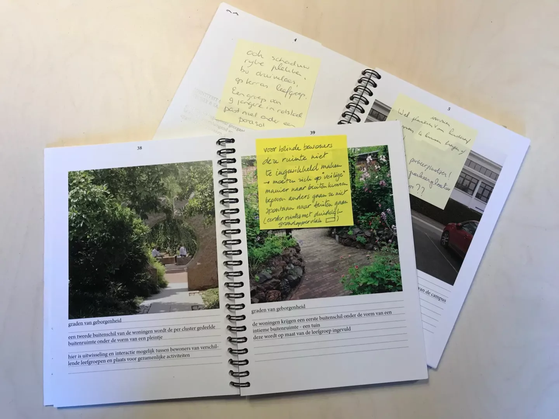
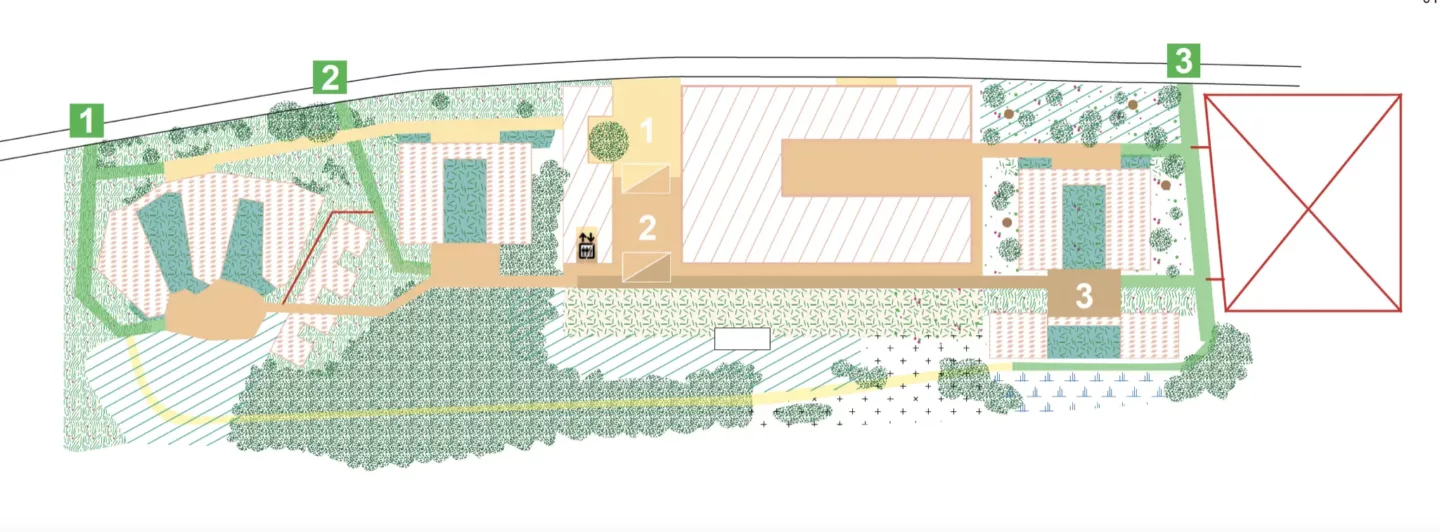
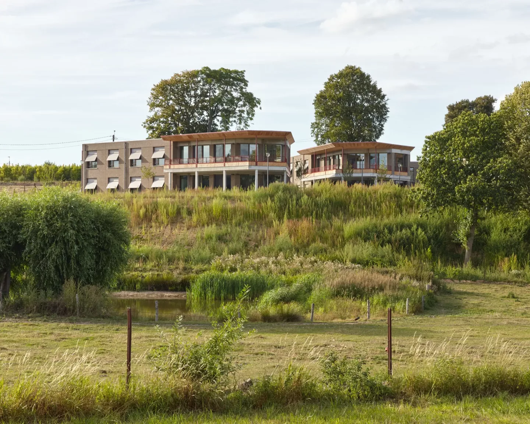
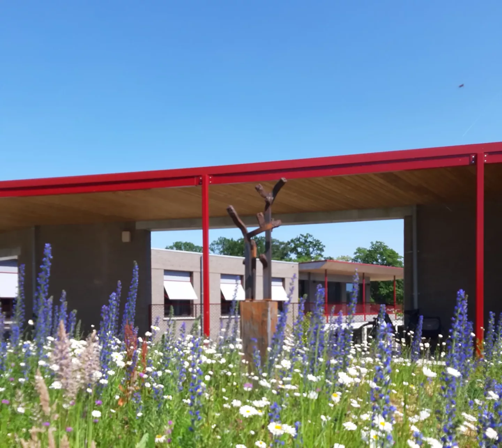
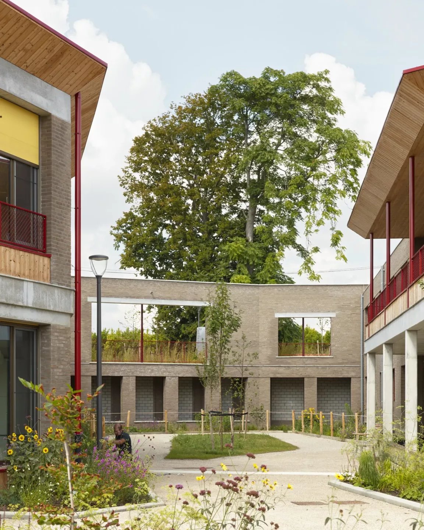
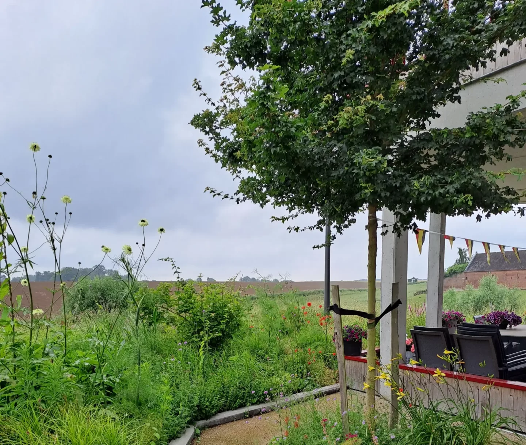
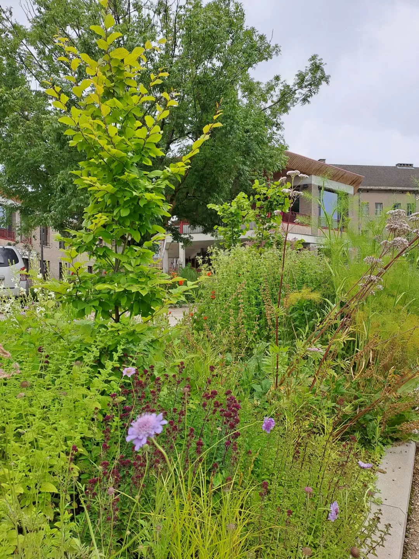
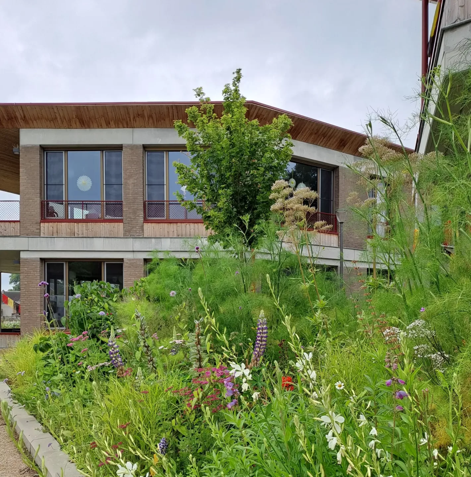
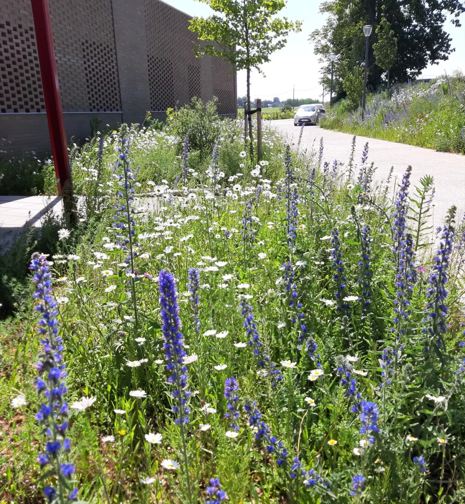
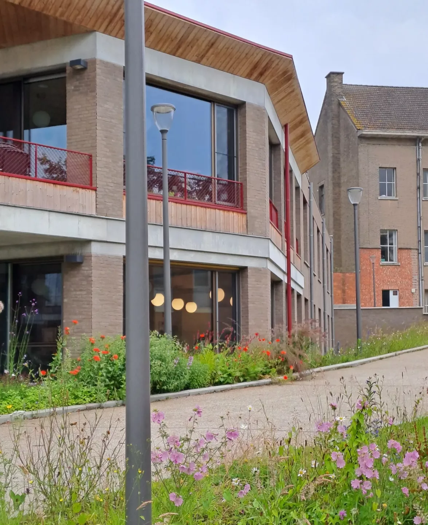
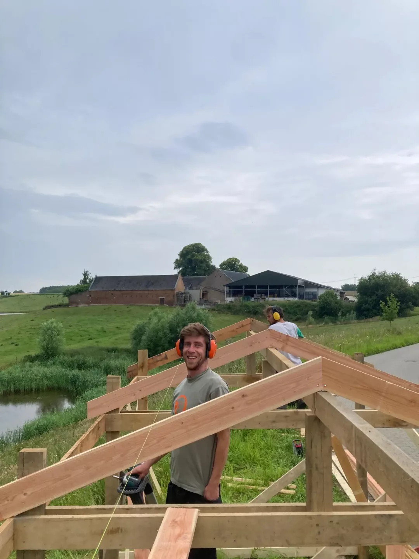
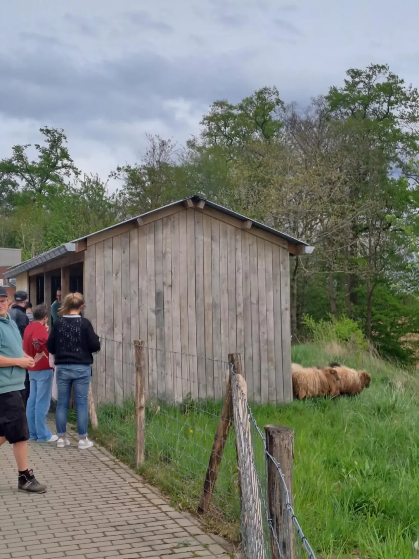
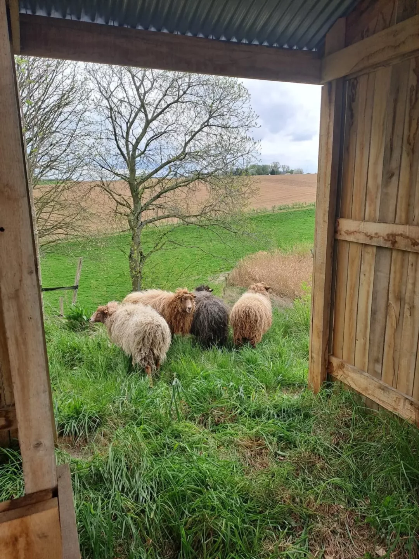
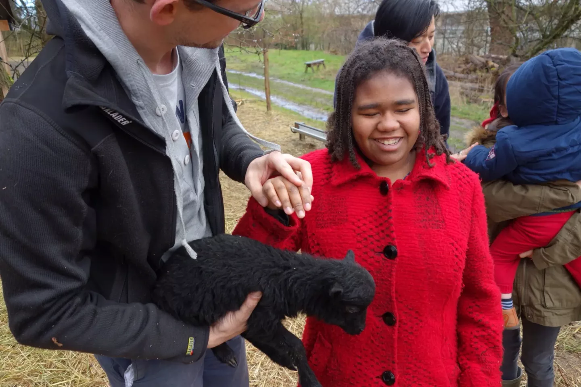
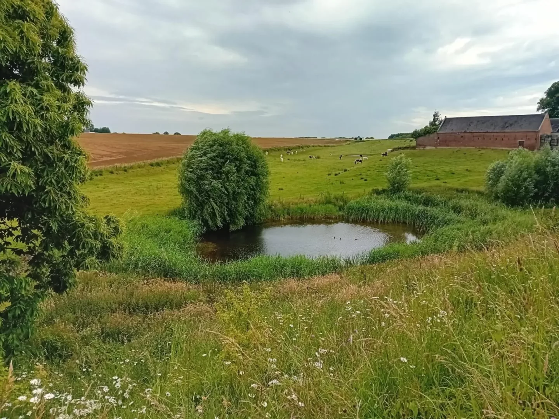
Ganspoel
Ganspoel – A Healing Outdoor Environment for Care and Sensory Experience
Ganspoel, located in Huldenberg, is a care campus and expertise center specializing in the support of individuals with visual and/or multiple disabilities. The campus offers children, adolescents, and adults a safe residential, learning, and living environment embedded within a green, landscape-oriented setting.
The masterplan for the outdoor space serves as a guiding framework for the phased renovation of the site infrastructure. The first phase was elaborated into a detailed design plan, dividing the landscape into a series of distinct sub-gardens, each with its own atmosphere, identity, and orientation cues. These gardens enhance spatial recognition for residents while contributing to a coherent whole. For staff and visitors, the connection to the surrounding landscape is maintained through an open central square with shared functions.
The sub-gardens are organized along a gradient of enclosure and sensory stimulation. Rounded timber posts provide subtle spatial cues indicating different zones. The sensory experience is further enriched by fragrant plantings, the rustling of ornamental grasses, and strategically placed seating areas for rest and reflection.
Each residential cluster includes two smaller plazas—one for the upper units and one for the lower units—designed as multifunctional spaces where social interaction, daily routines, and functional outdoor use converge. These transitional spaces bridge indoor living with the outdoors.
At the edge of the site, a sheep pasture was introduced, connecting the campus to the surrounding agrarian landscape. The barn also serves as a therapeutic and communal space, creating an integrated care environment where human and animal needs are harmonized.
Plant en Houtgoed was responsible for both the masterplanning and the full implementation of the design and construction works. The further development of the site follows a “design by maintenance” strategy, in which a grazing flock of sheep is used as both an ecological management tool and a means of activating user engagement.
Ganspoel – Een helende buitenruimte voor zorg en zintuiglijke beleving
Ganspoel, gelegen in Huldenberg, is een zorgcampus en expertisecentrum gespecialiseerd in de ondersteuning van personen met een visuele en/of meervoudige beperking. De campus biedt kinderen, jongeren en volwassenen een veilige woon-, leer- en leefomgeving in een groene, landschappelijke setting.
Het masterplan voor de buitenruimte fungeert als richtinggevend kader voor de stapsgewijze renovatie van de infrastructuur. De eerste fase werd geconcretiseerd in een gedetailleerd inrichtingsplan waarin de buitenruimte wordt opgedeeld in een reeks deeltuinen met elk een eigen sfeer, identiteit en oriëntatiemiddelen. Deze tuinen versterken de herkenbaarheid voor bewoners en vormen tegelijk een coherent geheel. Voor personeel en bezoekers blijft de relatie met het omliggende landschap behouden via een open plein met collectieve functies.
De deeltuinen zijn ontworpen volgens een oplopende schaal van geborgenheid. Afgekroonde houten palen geven subtiel aan in welke zone men zich bevindt. De zintuiglijke ervaring wordt versterkt via geurende beplanting, het ritselen van grassen en strategisch geplaatste rustpunten.
Per wooncluster zijn twee kleinere pleinen geïntegreerd — één voor de bovenwoningen en één voor de onderwoningen — waar ontmoeting, dagelijkse activiteiten en functioneel gebruik samenkomen. Deze ruimtes vormen een brug tussen wonen en buitenleven.
Aan de rand van het terrein werd een schapenweide aangelegd die aansluit bij het omringende landbouwlandschap. De bijhorende stal fungeert tevens als ontmoetings- en therapieruimte, en vormt zo een geïntegreerde zorgomgeving waarin natuur en mens centraal staan.
Plant en Houtgoed stond in voor zowel het masterplan als de uitvoering van het ontwerp en de aanleg. De doorontwikkeling van de site gebeurt via een ‘design by maintenance’-traject, waarbij onder andere een schapenkudde wordt ingezet als ecologisch en activerend beheerinstrument.