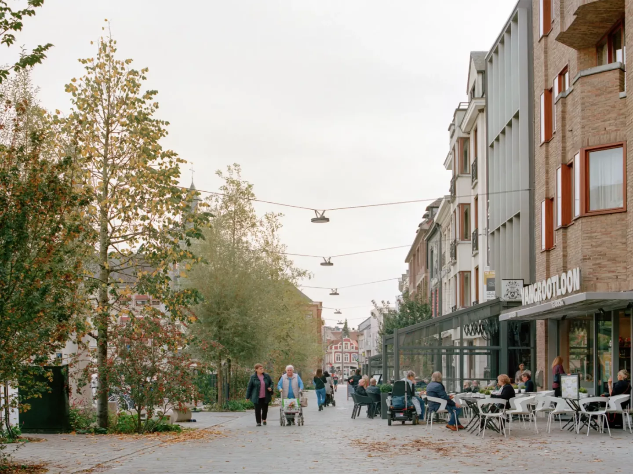
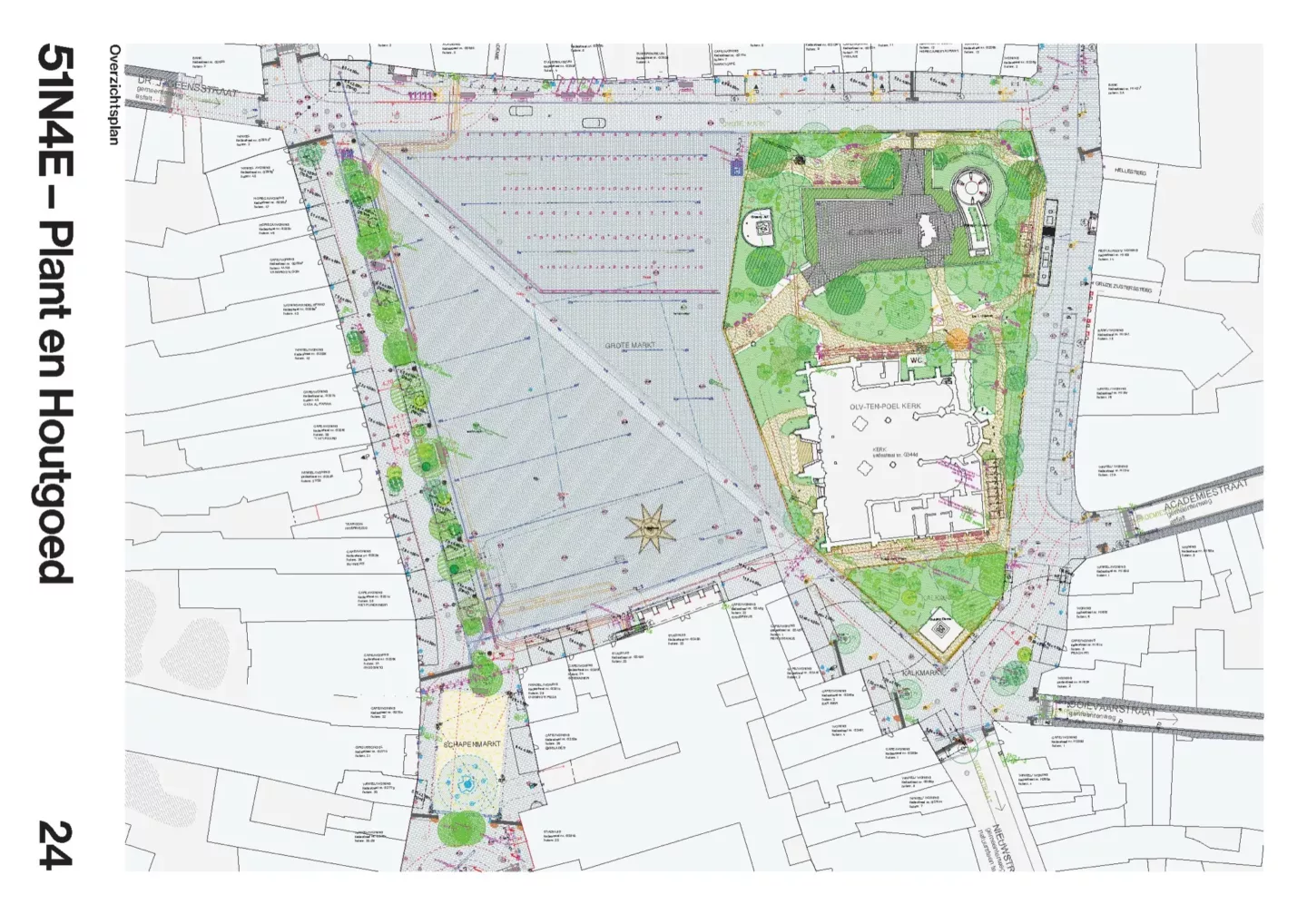
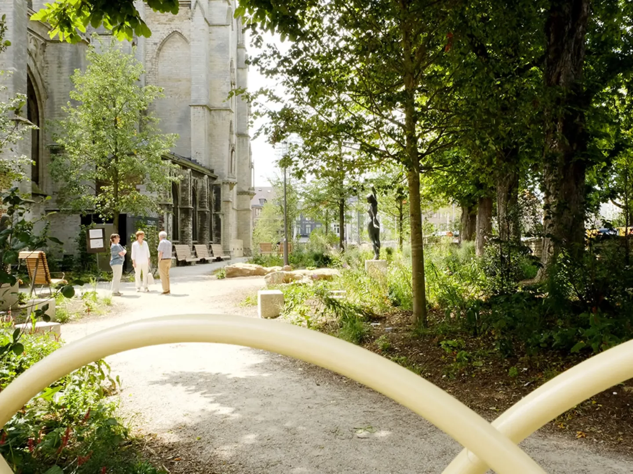
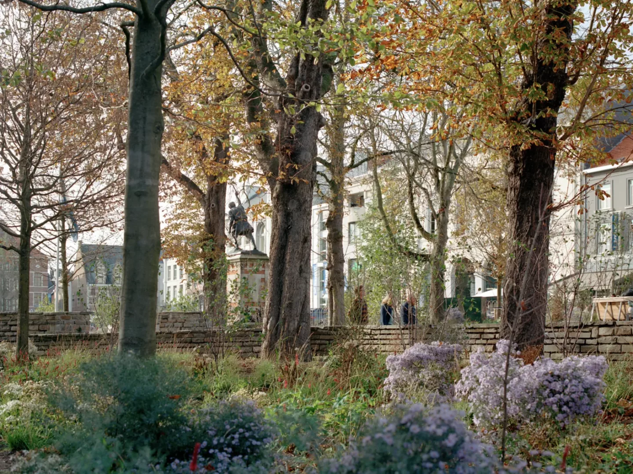
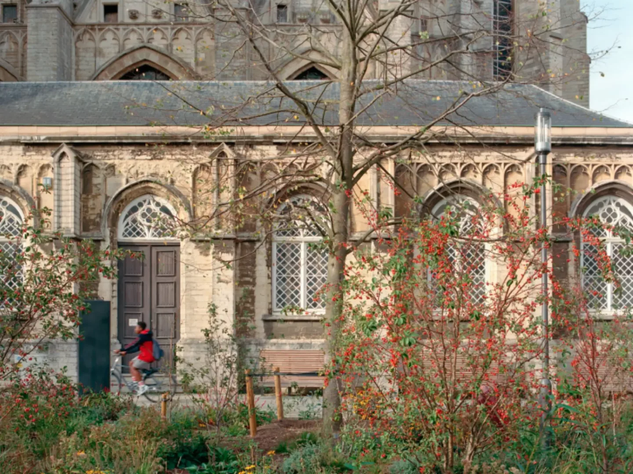
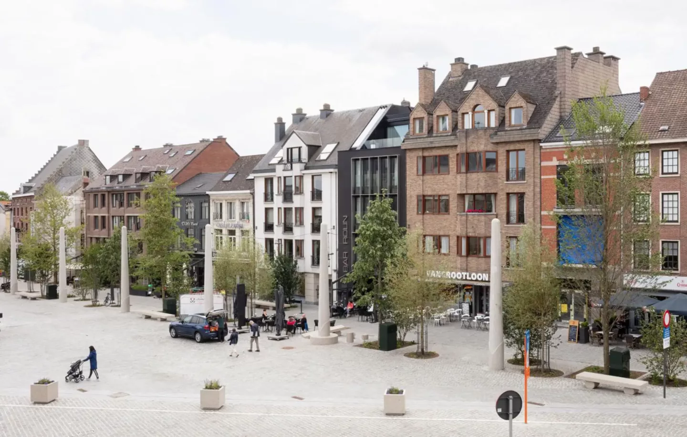
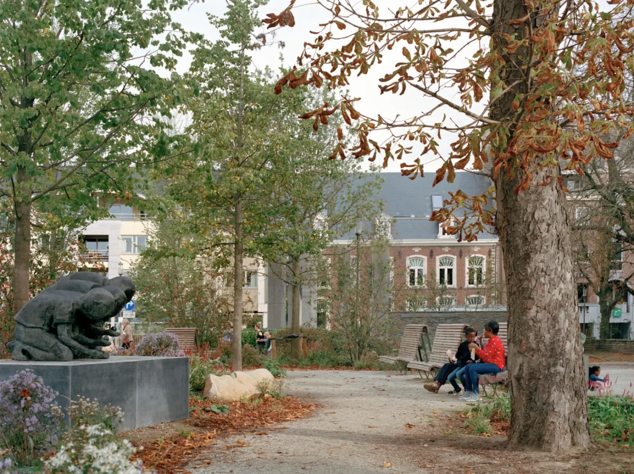
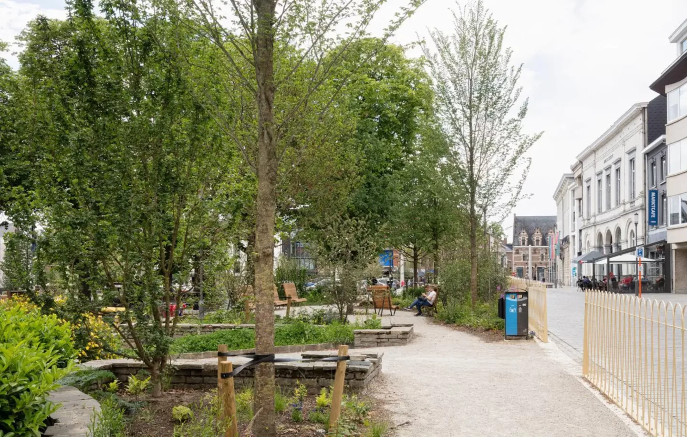
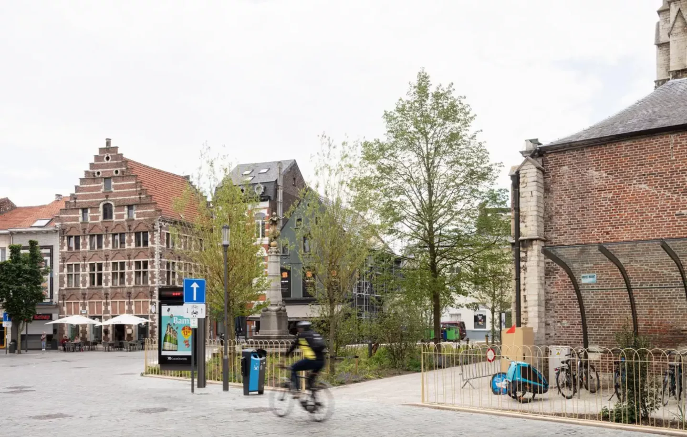
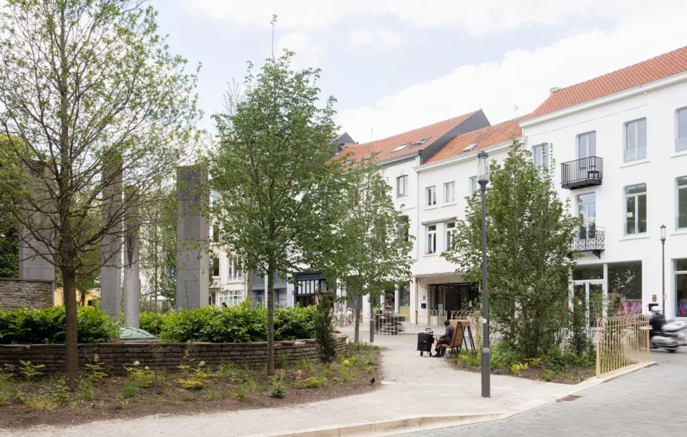
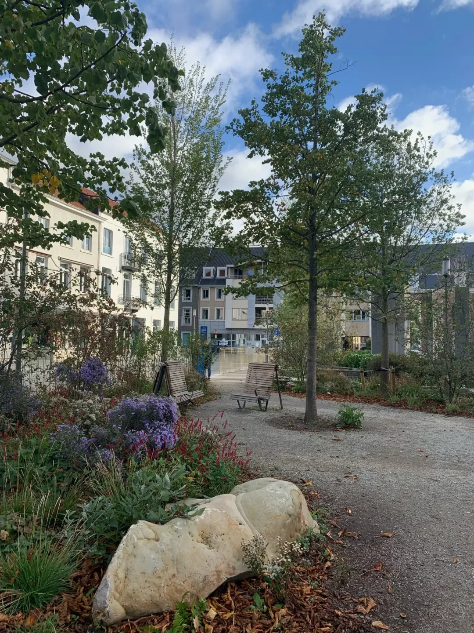
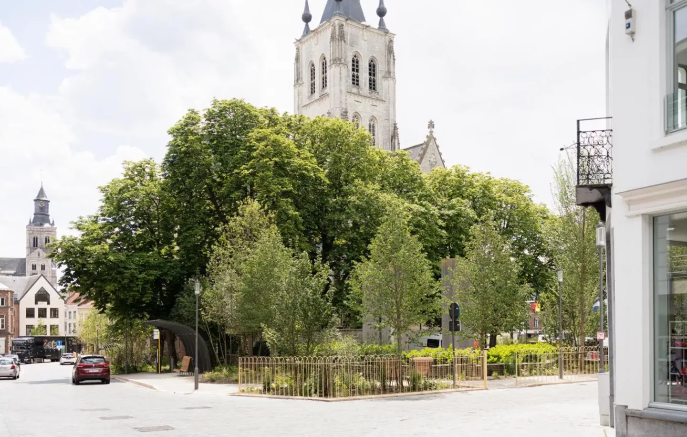
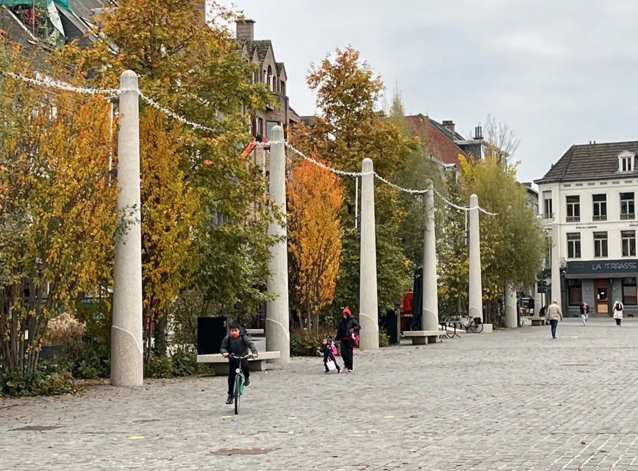
Grote Markt Tienen
To reconcile the multitude of ambitions for the redevelopment of the Grote Markt, a carefully considered zoning strategy was combined with a layered greenery approach. The central area of the square remains available for large-scale events, but in the new design this openness is powerfully balanced by green spaces with strong identities—spaces that bring meaning and spatial balance to the core of the square. These green zones are shaped as naturalistic ecosystems, with nature serving as a key structuring element in the design of this public realm.
By varying scale, composition, density, and species selection, a sequence of subspaces emerges, each with its own atmosphere and programmatic focus. The Grote Markt is thus framed by two green façades: a verdant hospitality zone along the west side, featuring a rich mix of trees and shrubs, and an immersive church garden on the east side. Each of these green façades anchors specific subzones: the western green area supports café terraces in the northern section and extends into the Schapenmarkt, while the church garden frames the historic Heldenplein—transforming it into a more intimate space for rest and reflection—and continues southward into the Kalkmarkt, which is reimagined as a more open and biodiverse biotope, lush with greenery and flowers around its terraces.
This design approach transforms the Grote Markt into a space where a wide range of qualities can coexist without compromise—each reinforcing the other.
Vegetation Strategy
The greening concept is rooted in an analysis of the green-blue network of the Tienen city center, its ecosystems, and the opportunities to enhance and extend this network. The existing tree structure has been preserved wherever possible and reinforced with a diversity of native tree and shrub species, supported by a rich understorey. This multilayered composition not only forms a robust and dynamic urban ecosystem at the heart of the city, but also lends a strong identity to the green structures, allowing them to engage meaningfully with the surrounding architectural volumes and the openness and mineral character of the central square.