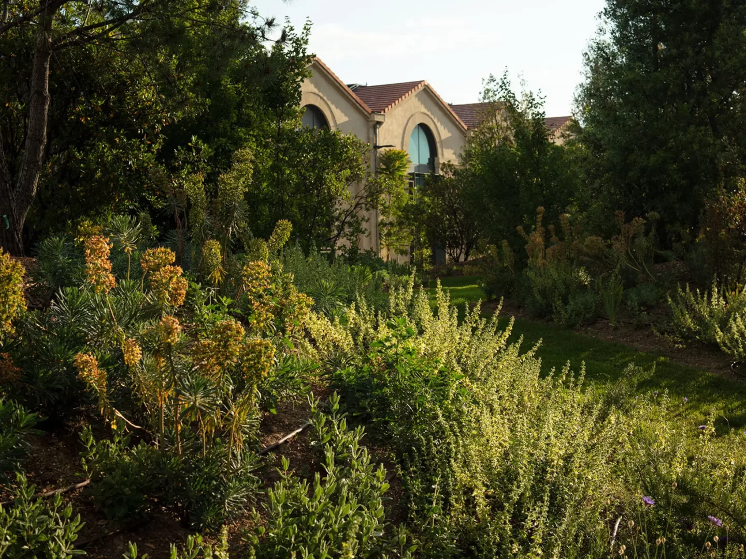
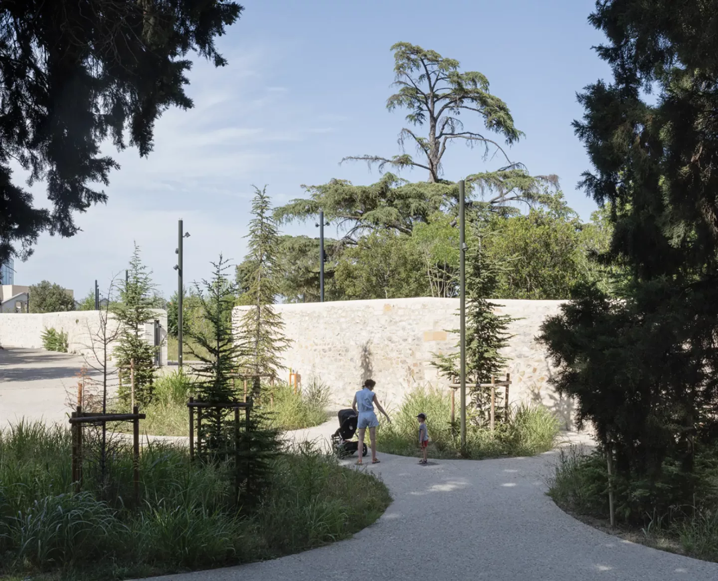
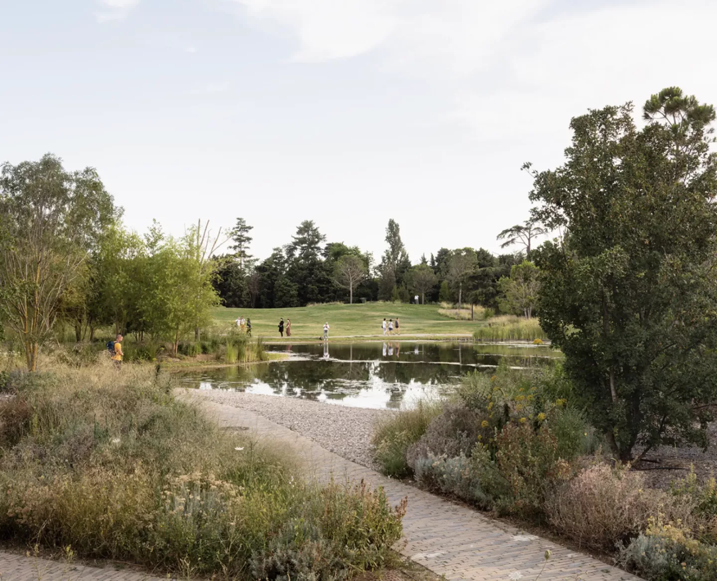
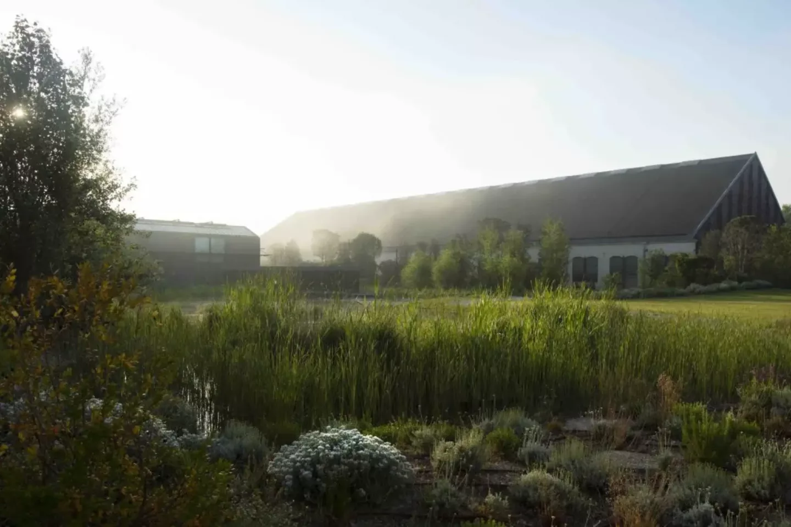
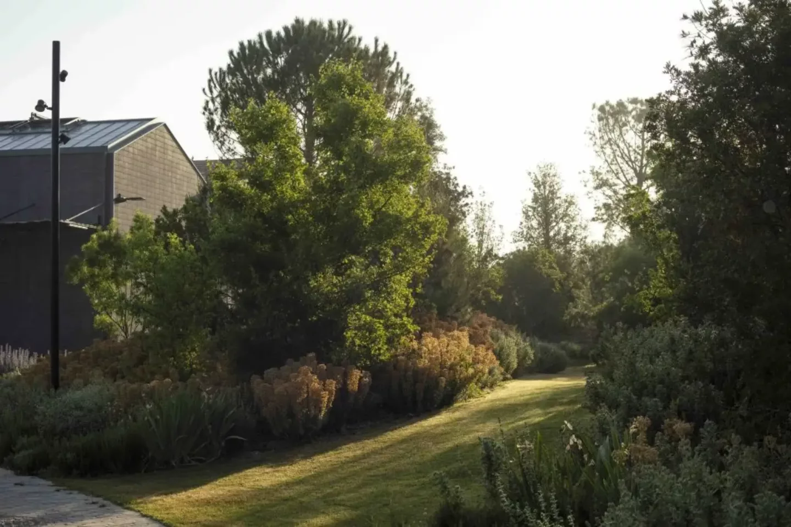
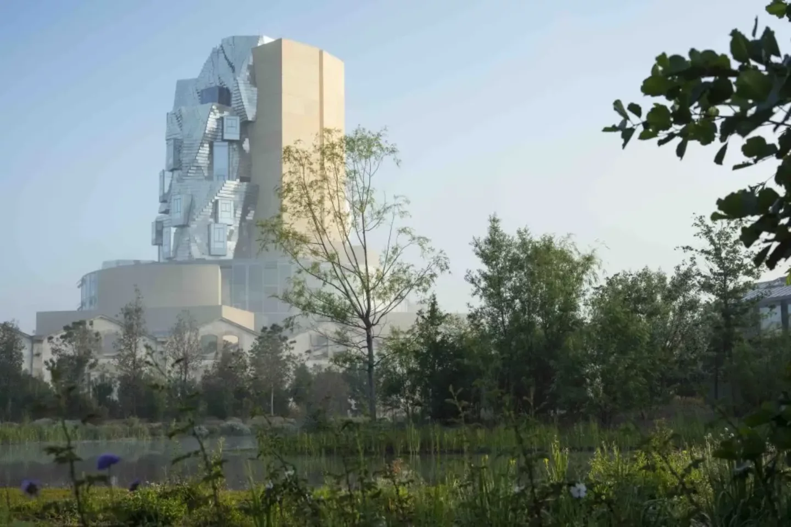
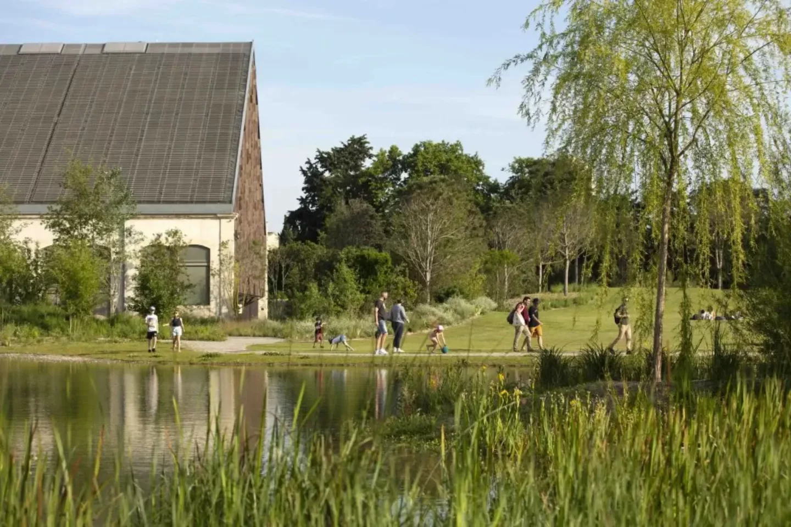
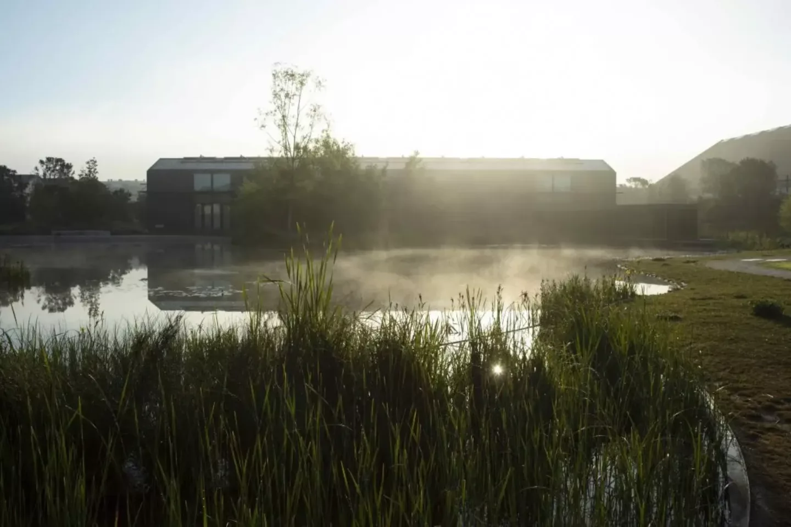
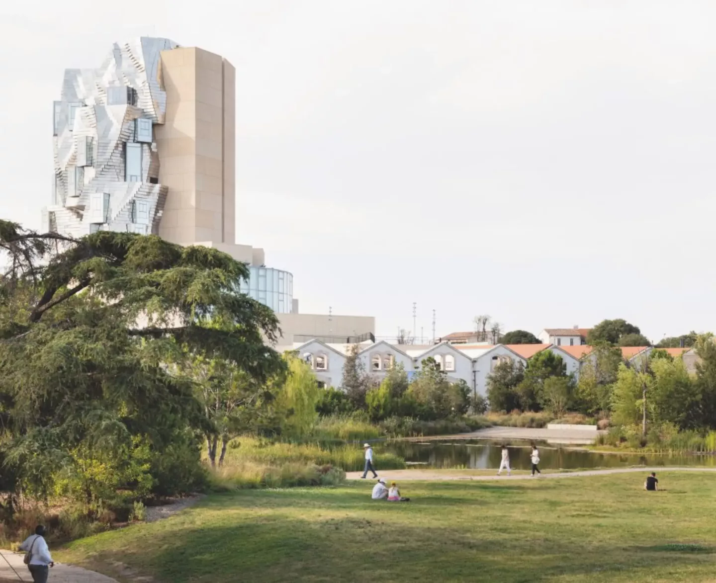
Parc des Ateliers
Parc des Ateliers was designed by Bureau Bas Smets as a green landscape integrating artists’ studios housed in historical buildings, alongside a contemporary museum tower by Frank Gehry, home to LUMA. The entire park is created with artificial hills composed of substrate. Plant en Houtgoed was engaged to help address the challenge of establishing native plant communities capable of long-term development under these challenging artificial conditions. Specifically, the task involved designing planting strategies and detailed plans based on characteristic plant communities from the surrounding region and to spatially integrate them into the site.
Vegetation Strategy
The planting concept draws inspiration from the distinctive ecosystems of southern France surrounding Arles—namely the Camargue, Crau, and Alpilles. The diversity, resilience, and striking beauty of these systems offered a rich foundation for responding to the varied growing conditions of the project using exclusively native species.
Through carefully constructed gradients and species mixes, vegetation was composed to reflect dry-adapted, low-growing thermophilic species on the south-facing slopes of the artificial hills. Taller herbaceous plants and shrubs were placed in areas with deeper substrate layers, while the northern slopes feature a layered structure of more shade-tolerant species.
Rather than being rigidly demarcated, these communities merge organically, creating a naturalistic whole that evolves over time through self-seeding and ecological succession. The result is a textured, seasonal, and fragrant landscape—true to the Mediterranean ecosystems it echoes.