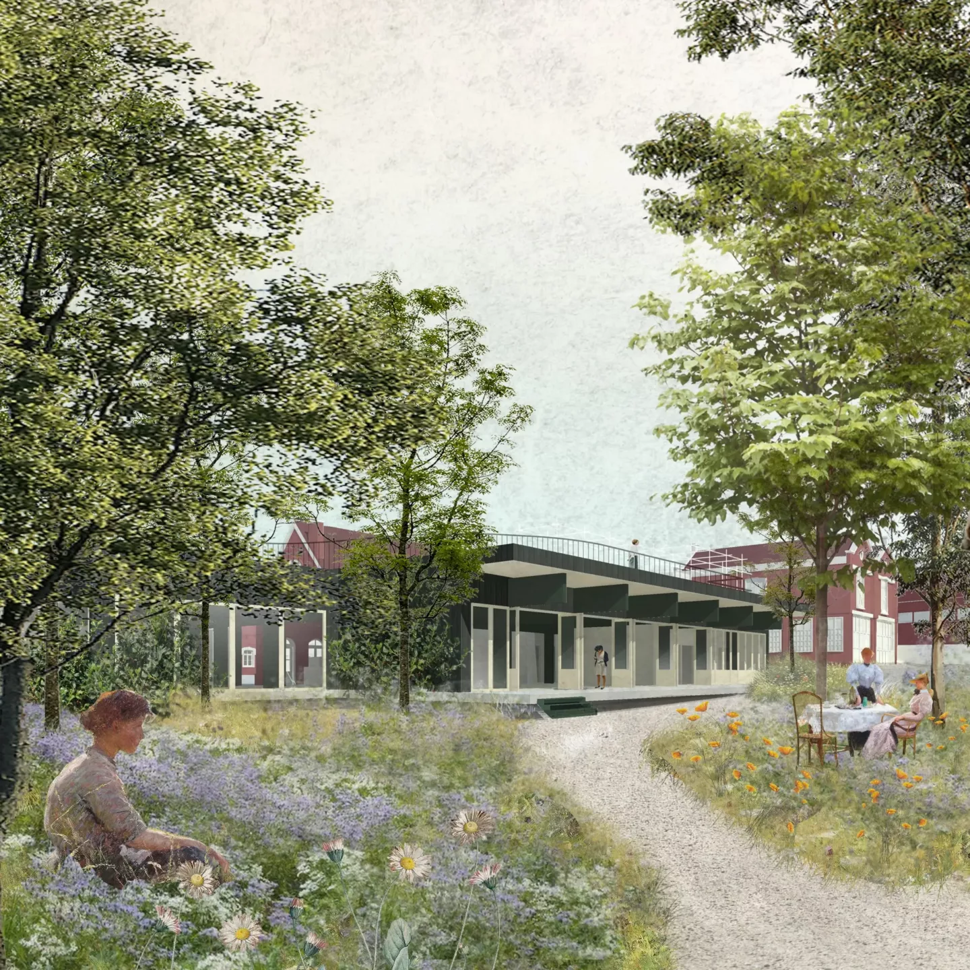
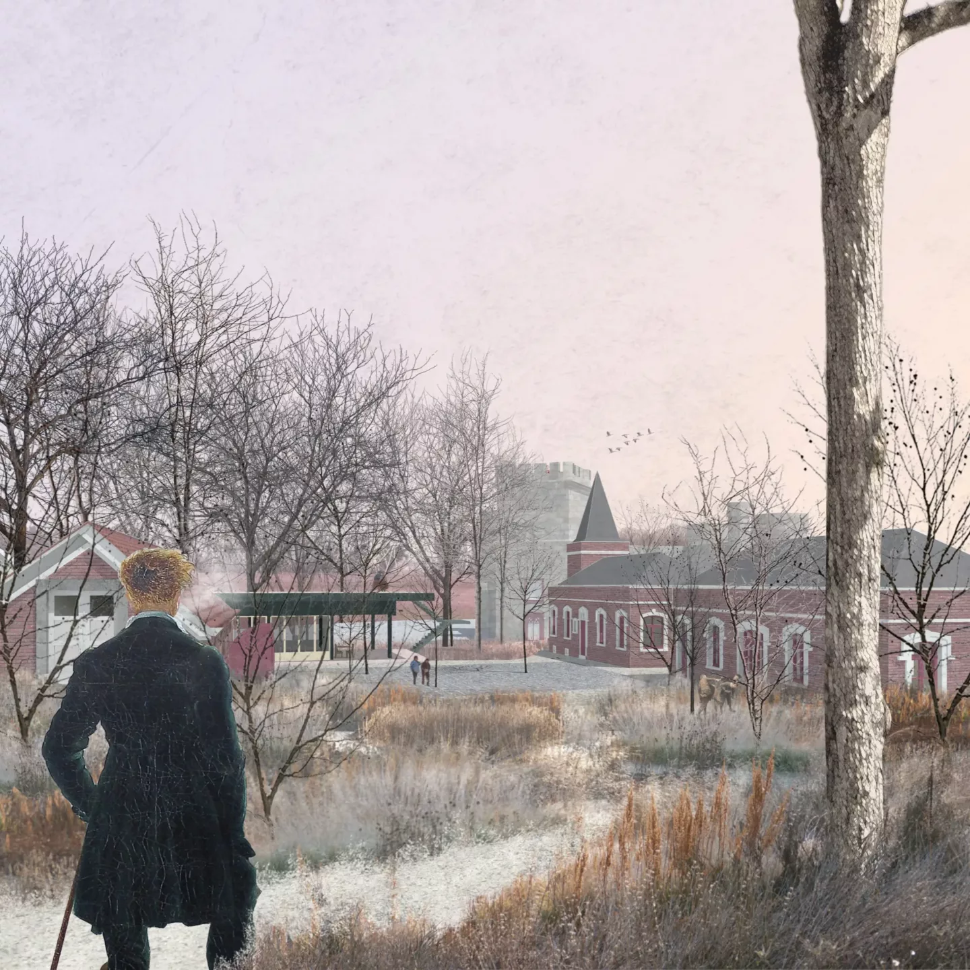
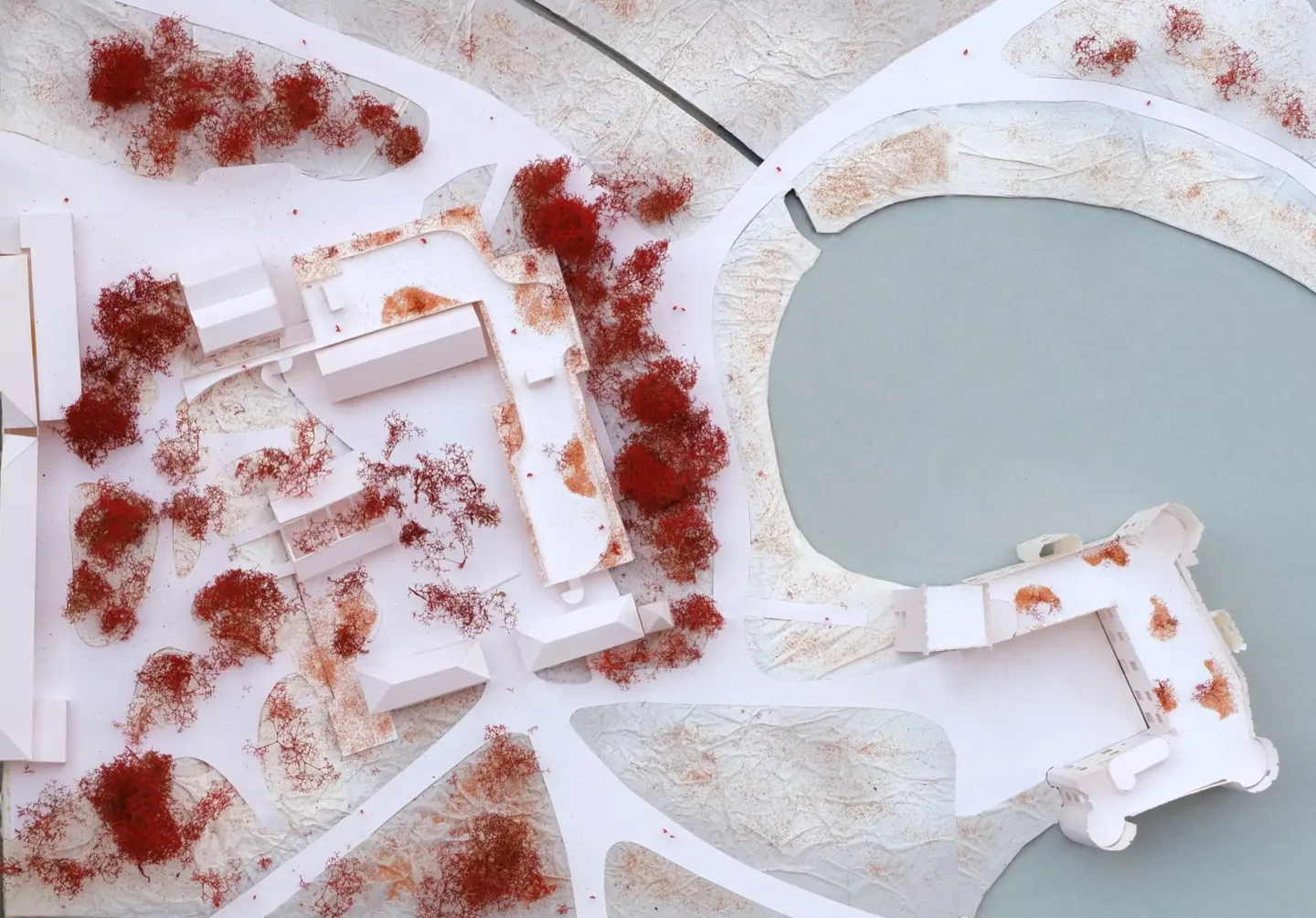
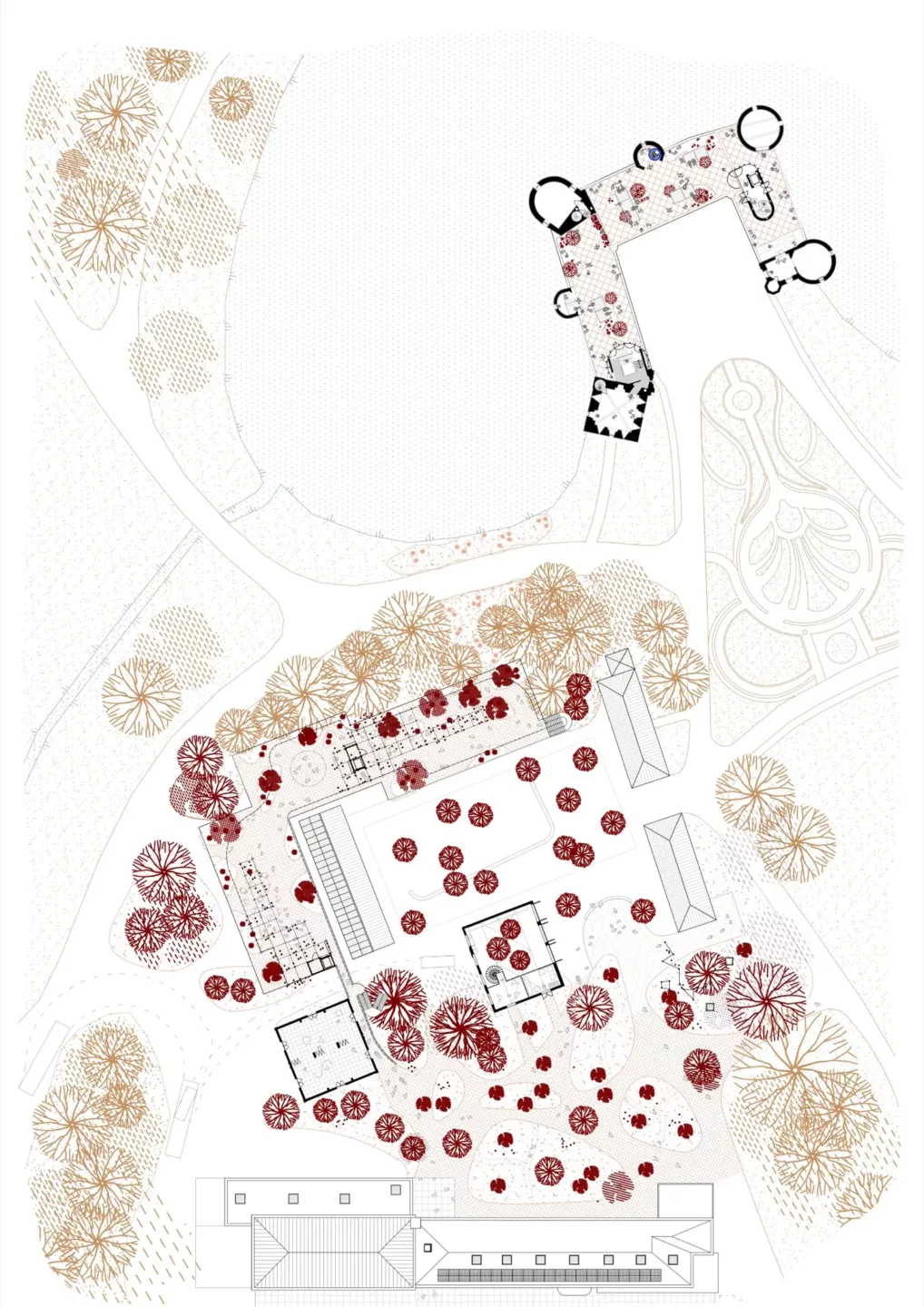
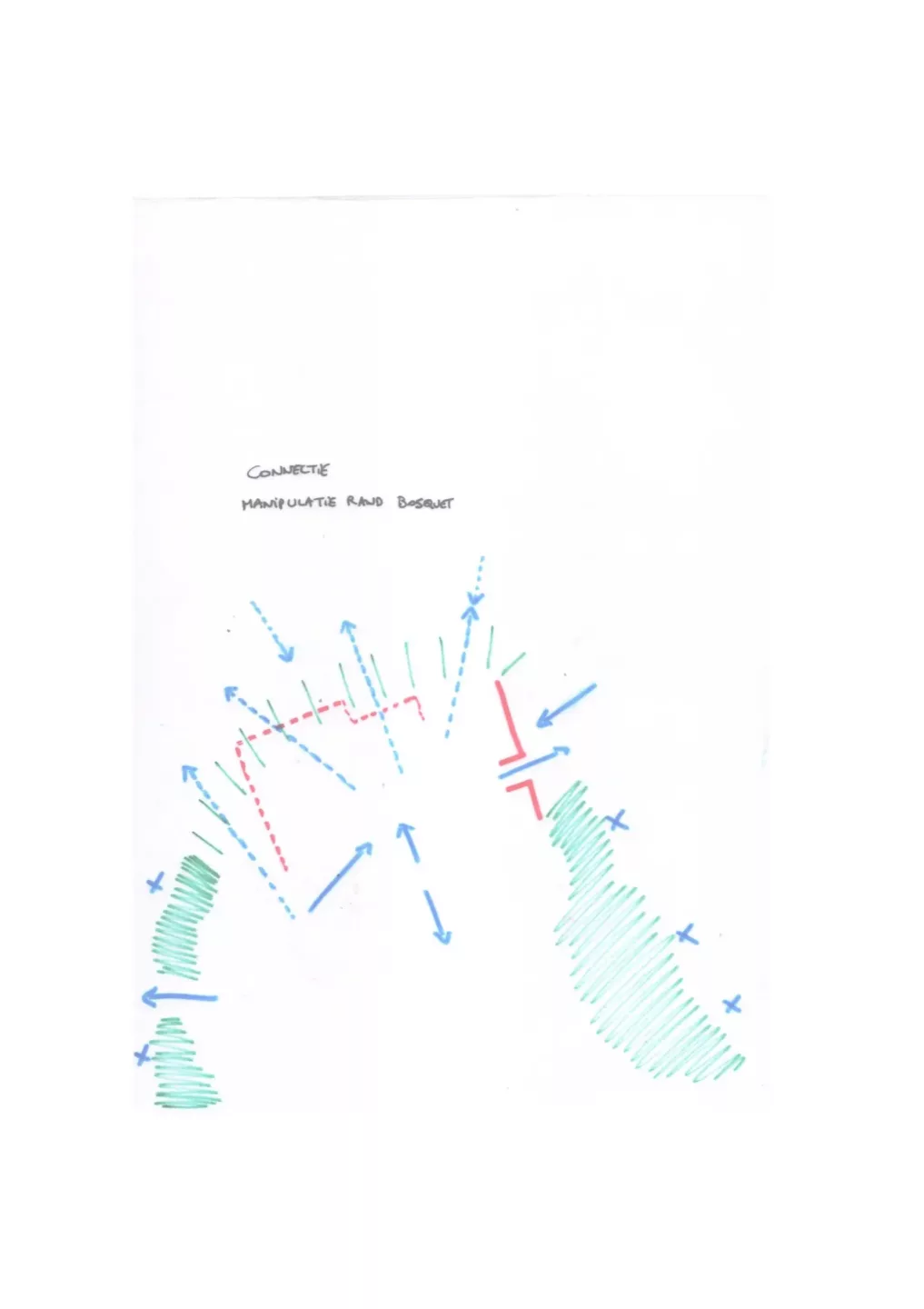
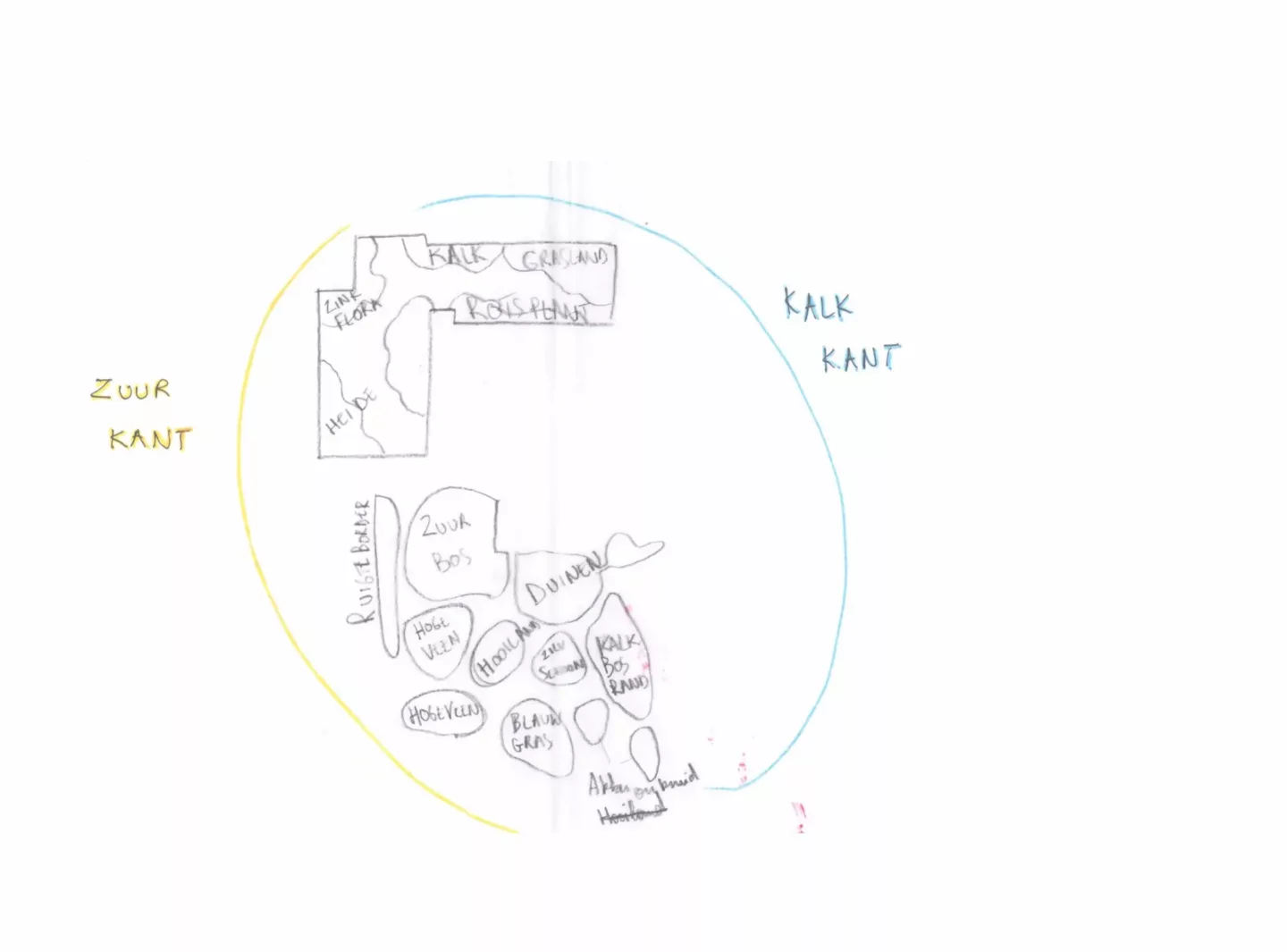
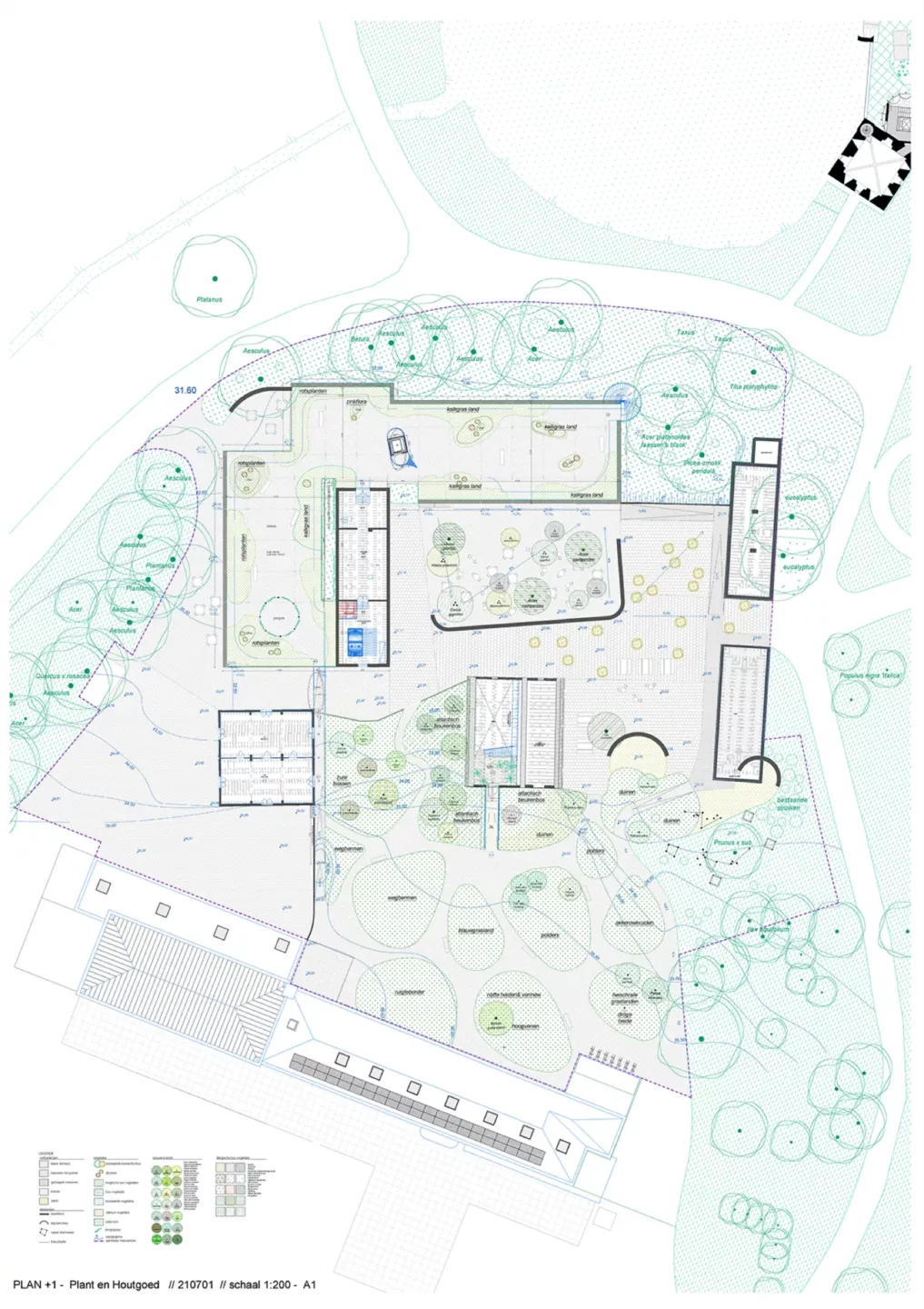
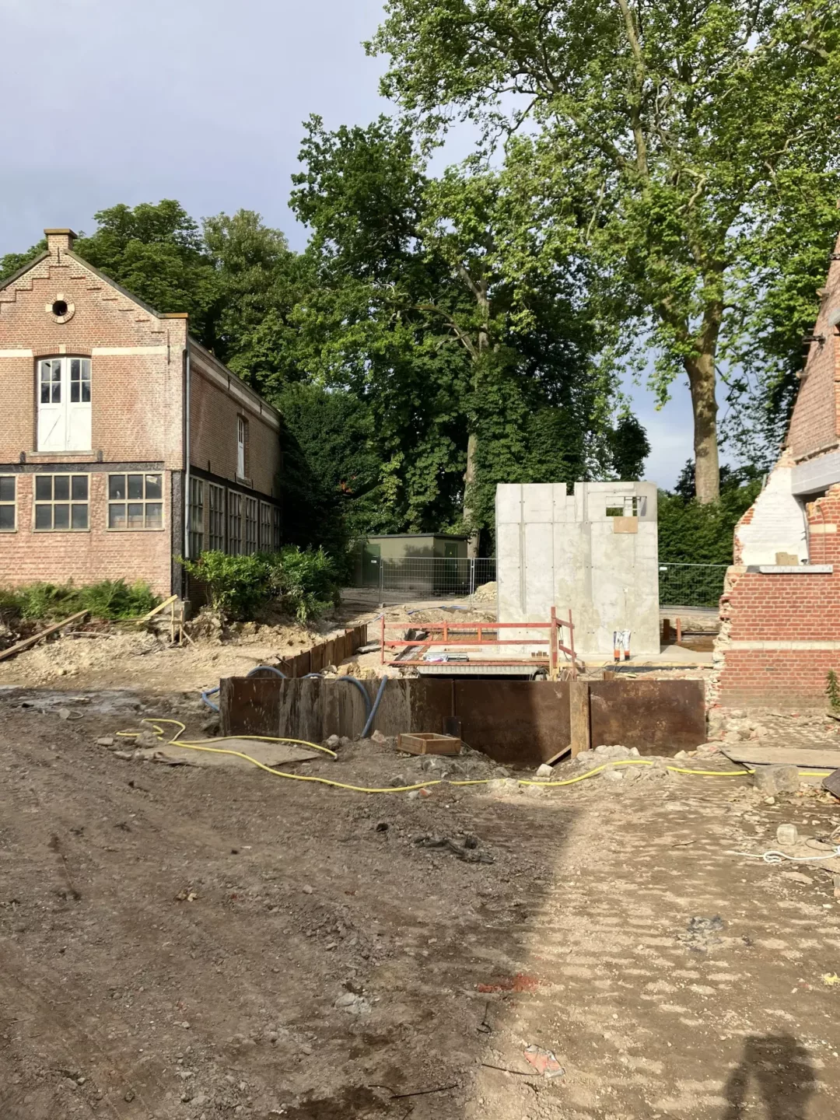
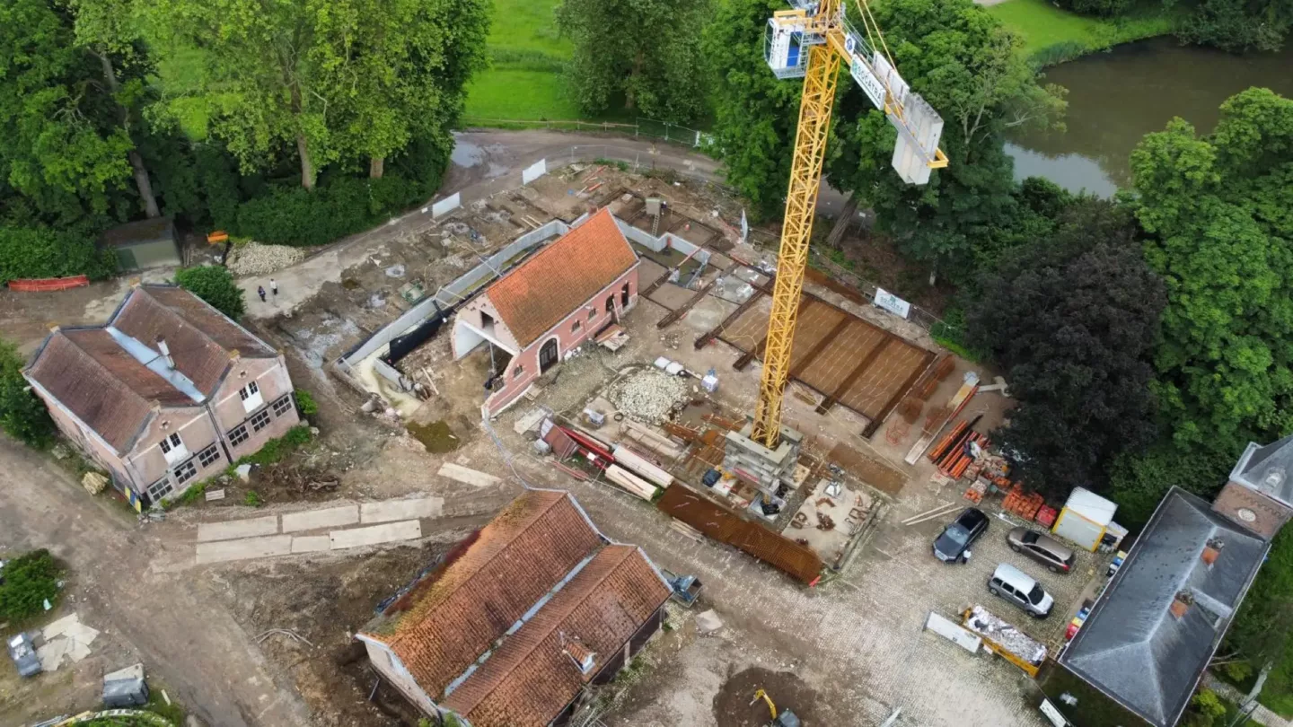
Plantentuin van Meise: pachthof en kasteel
The area surrounding the renovated Pachthof and the rooftop of the Kasteel van Bouchout—both embedded within the landscape park of the Meise Botanic Garden—is being reimagined with the introduction of a native plant garden (heemtuin), rooftop gardens, and a redesigned courtyard. The “Belgian Garden,” conceived as a heemtuin, serves as a testing ground to make the value of a more sustainable approach to planting and vegetation design tangible to the public in light of the current climate and biodiversity crisis. This garden is not only a testing space or a living collection, but above all a demonstrative model—inviting the public to explore how immersive green spaces can be created using native and indigenous plant communities.
To accommodate a wide range of uses and offer an engaging spatial experience and smooth circulation, a lobed structure was developed. The organic shapes between these lobes form paths and small pockets, establish sightlines and a sense of depth, and naturally connect to the surrounding programmatic elements.
Vegetation Strategy
Each lobe was designed to represent distinctive and recognizable habitats selected from seven phytogeographical regions of Belgium. For example, the maritime district inspired themes such as salt marshes, fertile coastal roughs, and silverweed grasslands of the polders; the Flemish district (sandy soils) informed lobes with dry heathlands and nutrient-poor grasslands. The rooftop garden features habitats of (summer-dry) calcareous grasslands and wastines (open shrublands).
Within the Pachthof courtyard, the vegetation is complemented by a layered planting of trees and shrubs that provides localised shade, creates depth, and spatially structures the area. On the rooftops of the restaurant and castle, a lighter, more transparent planting of small shrub groupings and solitary specimens subtly announces the garden from ground level, adds depth to the overall planting palette, and acts as a visual veil within the larger landscape composition.