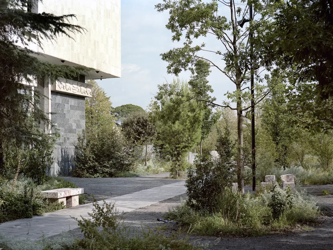
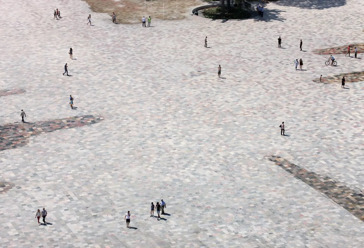
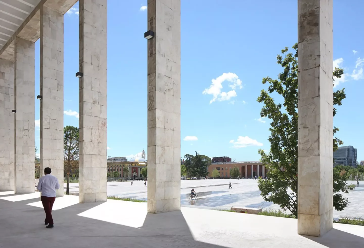
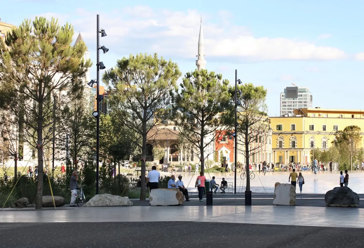
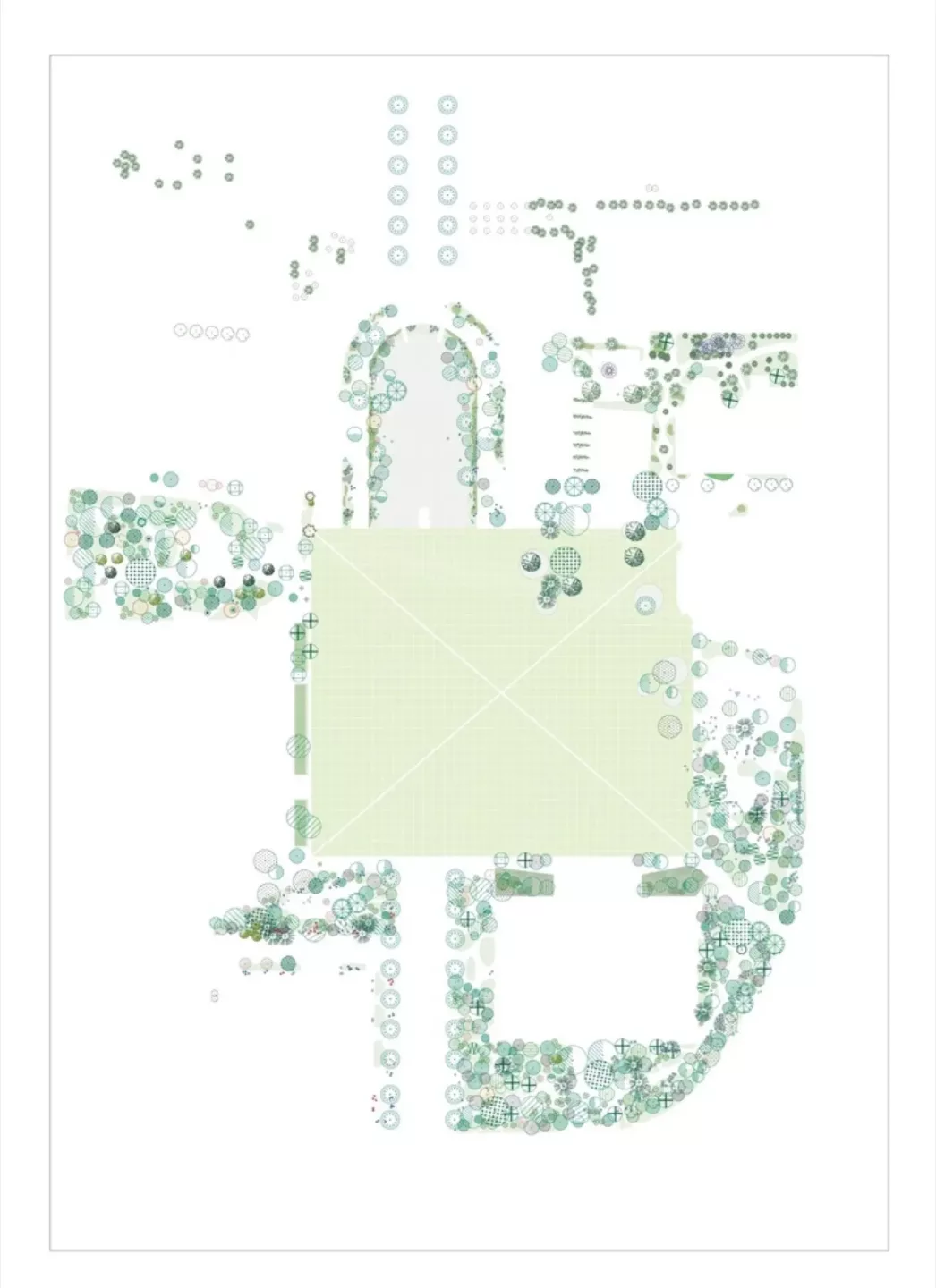
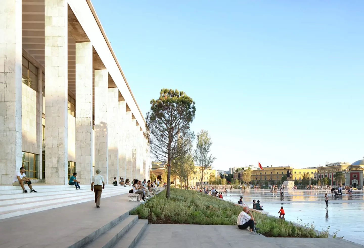
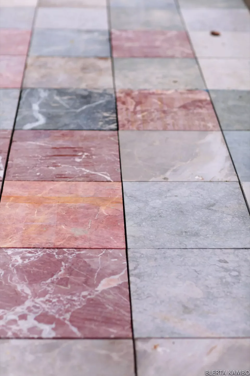
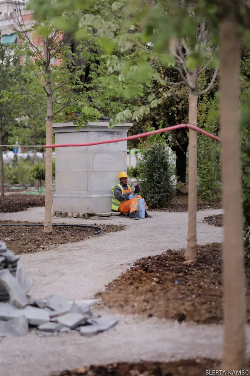
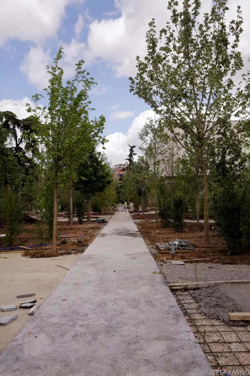
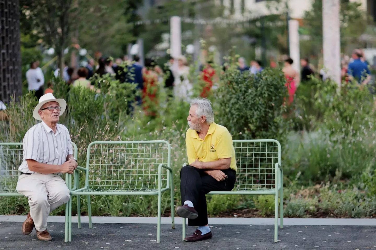
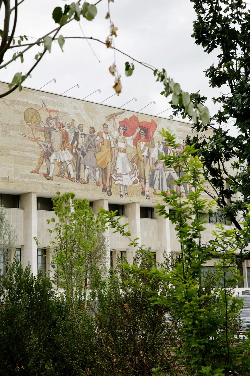
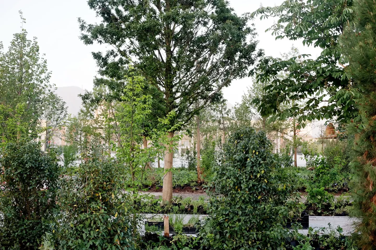
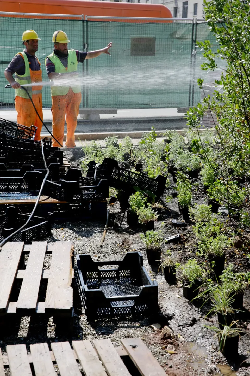
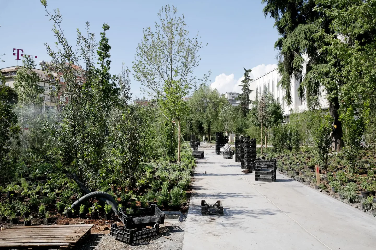
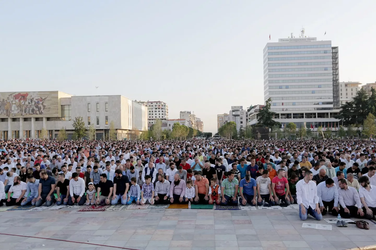
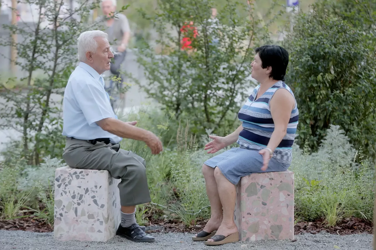
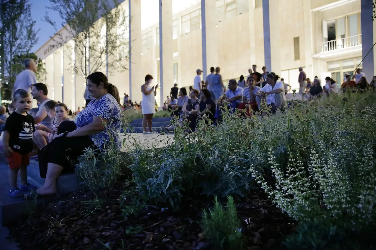
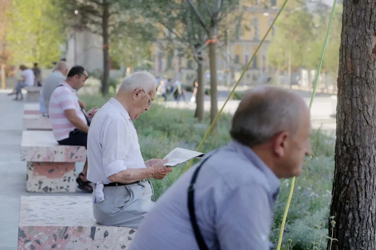
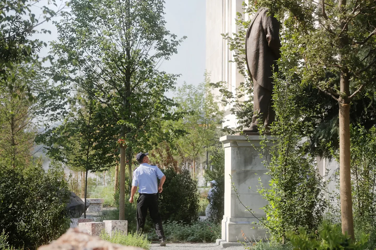
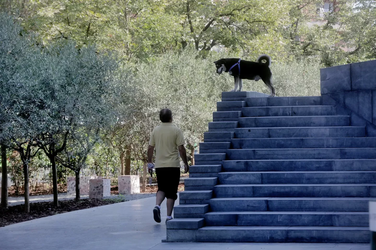
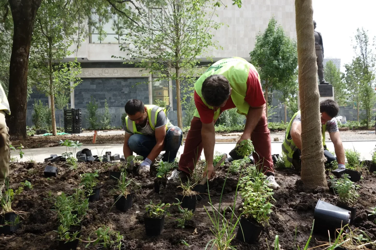
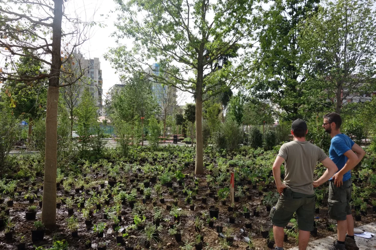
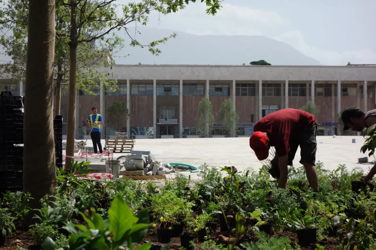
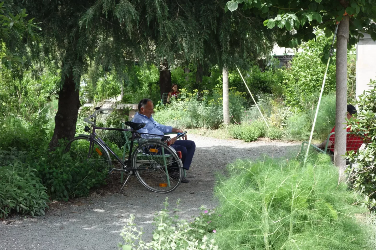
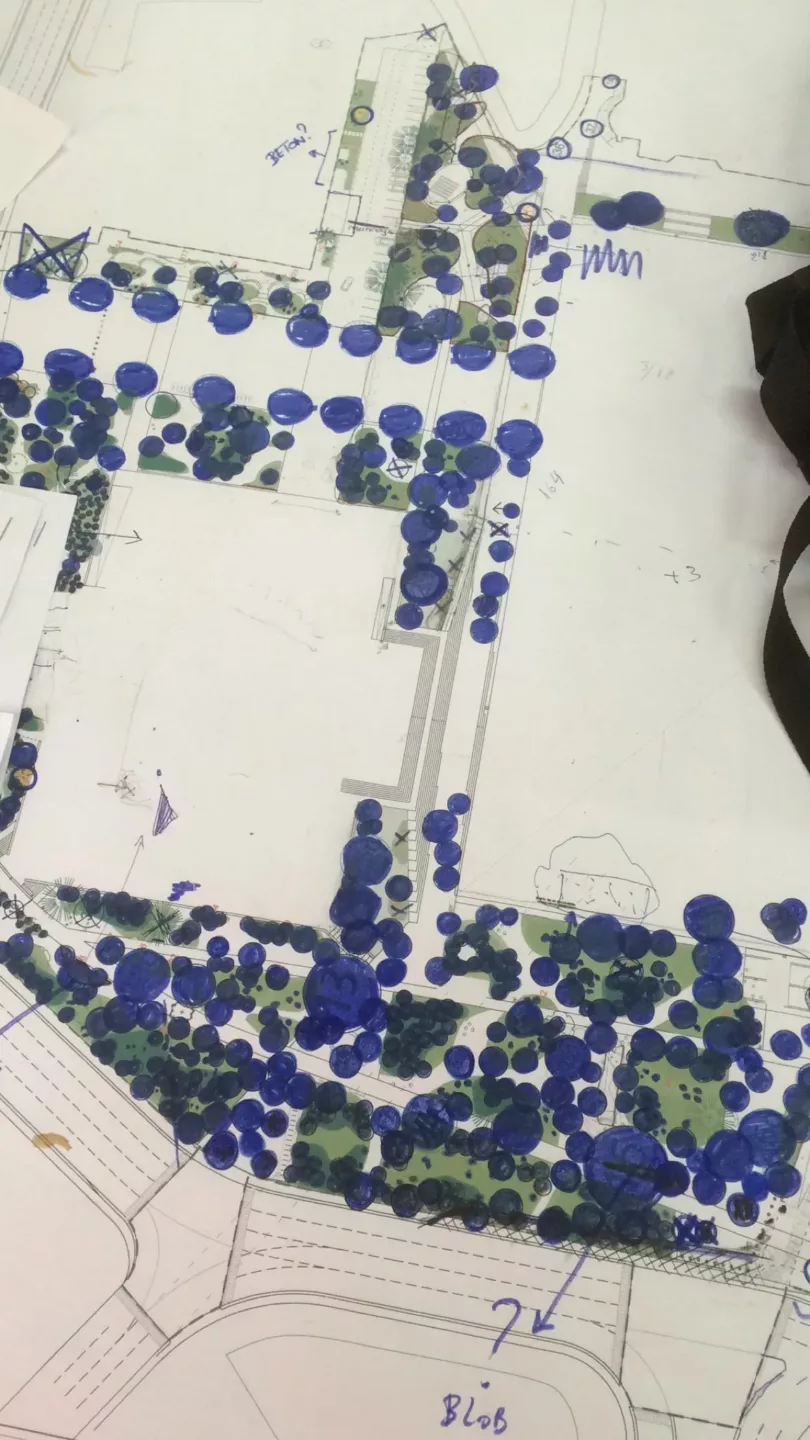
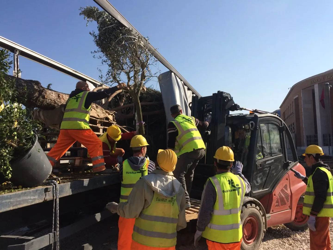
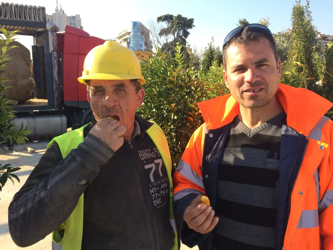
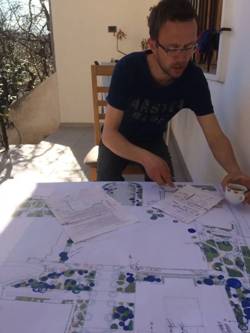
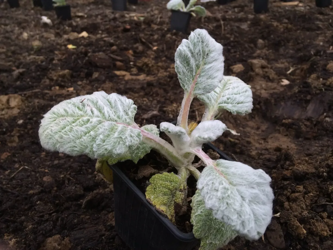
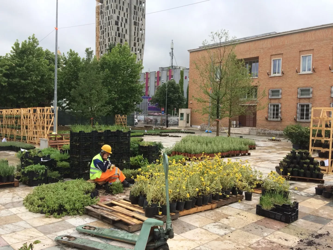
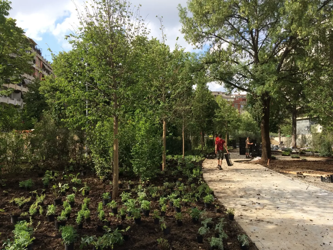
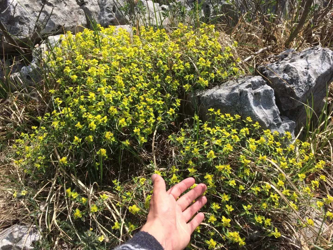
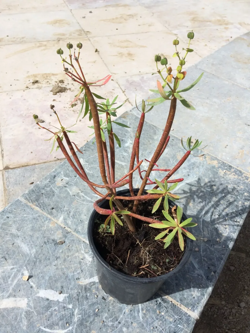
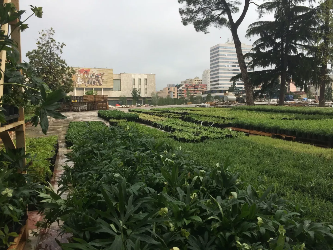
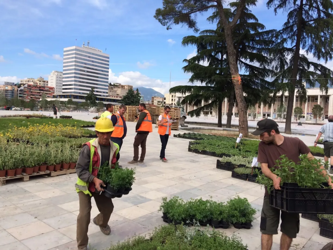
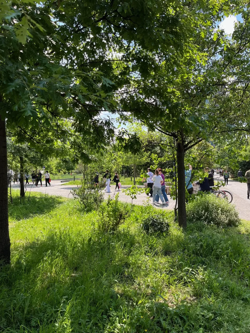
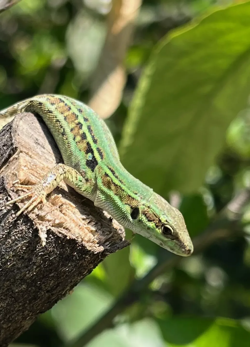
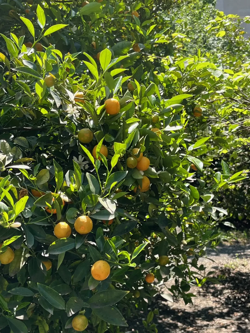
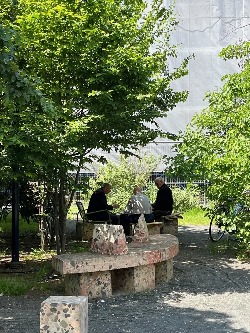
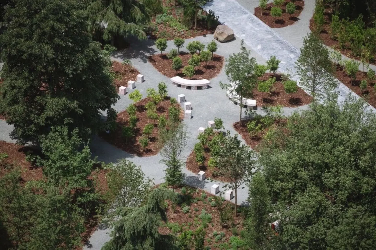
Skanderbeg Square
The redesign of Tirana’s central square introduces an open public space on a scale unparalleled in the capital. A vast central area—surrounded by monuments rich in symbolism—becomes a space that invites appropriation through its scale, openness, and, above all, its car-free character. To frame this openness, a dense ecosystem was conceived: a green belt of natural spaces where nature forms the backbone of the design. This belt consists of a mosaic of ecotopes and habitats, each with its own atmosphere and identity—complementary, yet functioning as a single living system. This green structure fans out onto the square itself, softening and enriching the surrounding façades.
The design brings together ambitions for an immersive green space—where people can relax and experience nature in the heart of the city—with broader ecological goals, including biodiversity enhancement, water infiltration, climate adaptation, and urban depaving.
Vegetation Strategy
By applying the concept of a layered ecosystem, the project offers an alternative to the conventional urban planting model of exotic high-canopy trees over lawns. Instead, the urban ecosystem is grounded in the study of Albania’s remarkably diverse native habitats, such as the garrigue and maquis vegetation, native oak and linden forests with Cotinus understory, alluvial woodlands, and ravine forests. This rich Albanian biodiversity is mirrored in the green spaces encircling the square.
The result is not only an experience-rich, botanical reflection of native nature, but also a resilient response to the square’s varied growing conditions. From the sun-scourched, south-facing garden near the Opera—planted with maquis species like Phlomis—to the cooler, shaded woodland ecosystems of the Blue Garden, a vibrant patchwork of microclimates and atmospheres emerges. Here, people can find shade and connect with nature amidst the intensity of the Mediterranean heat.