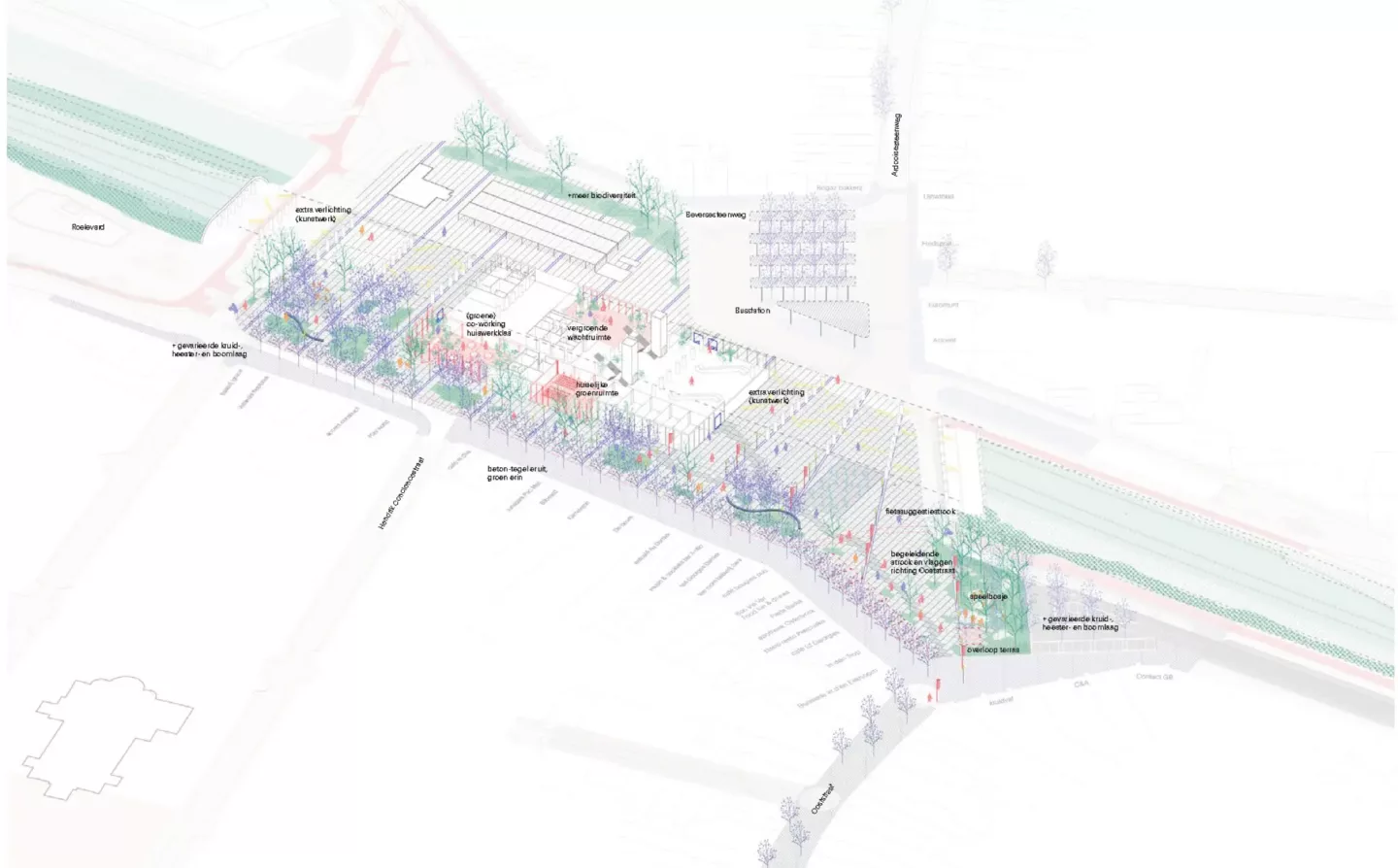
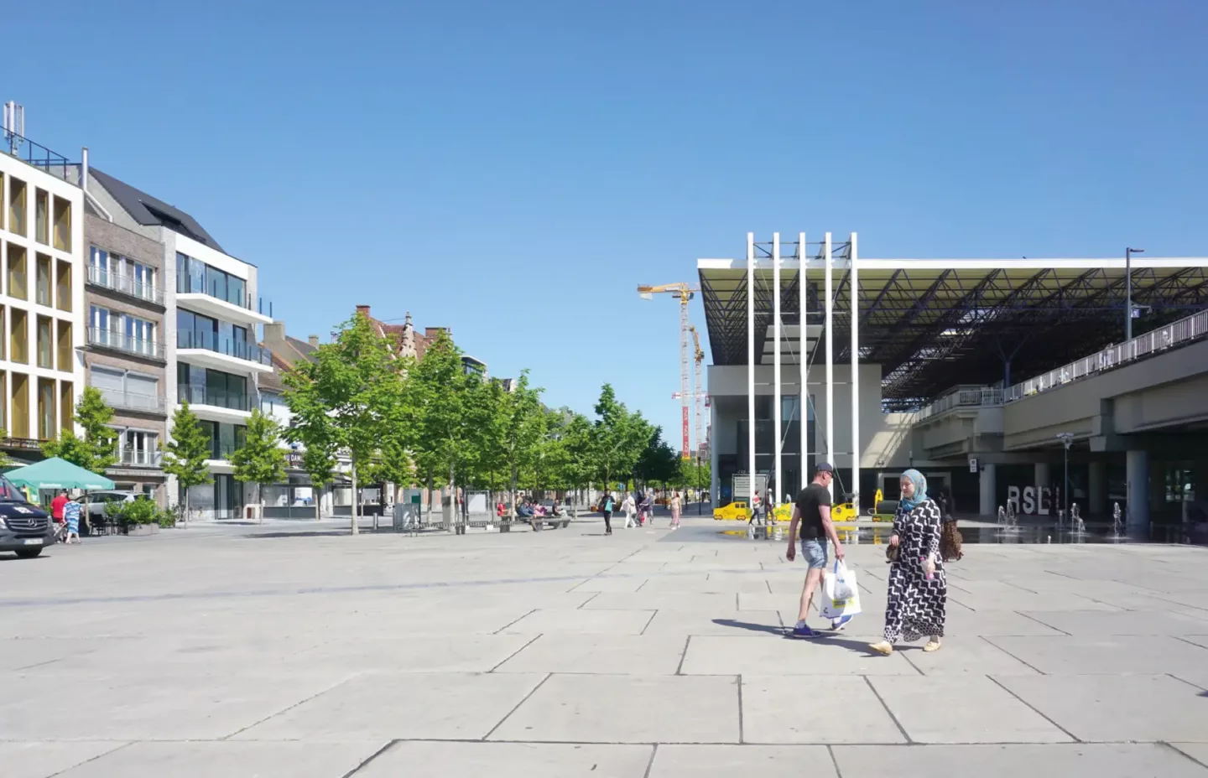
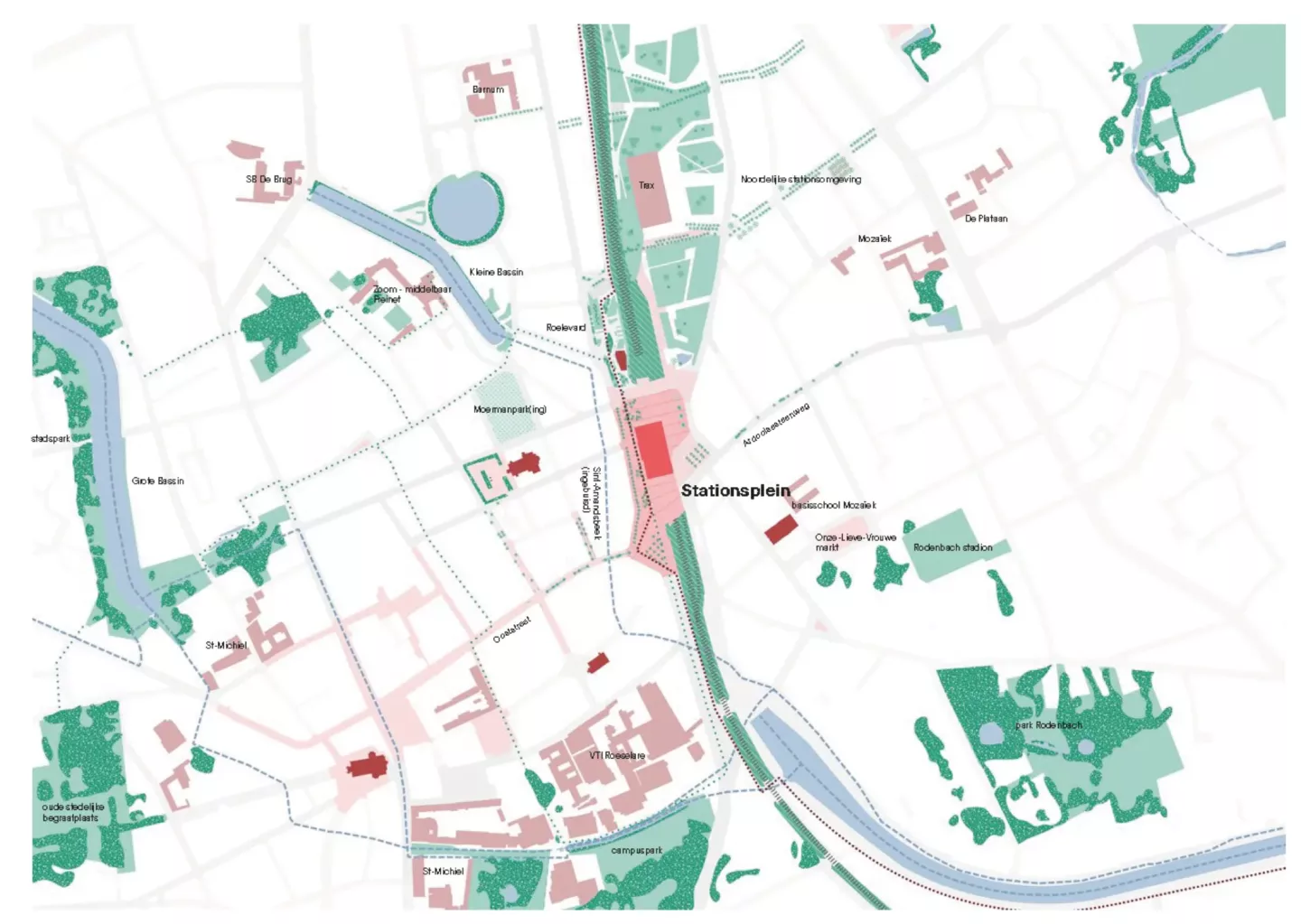
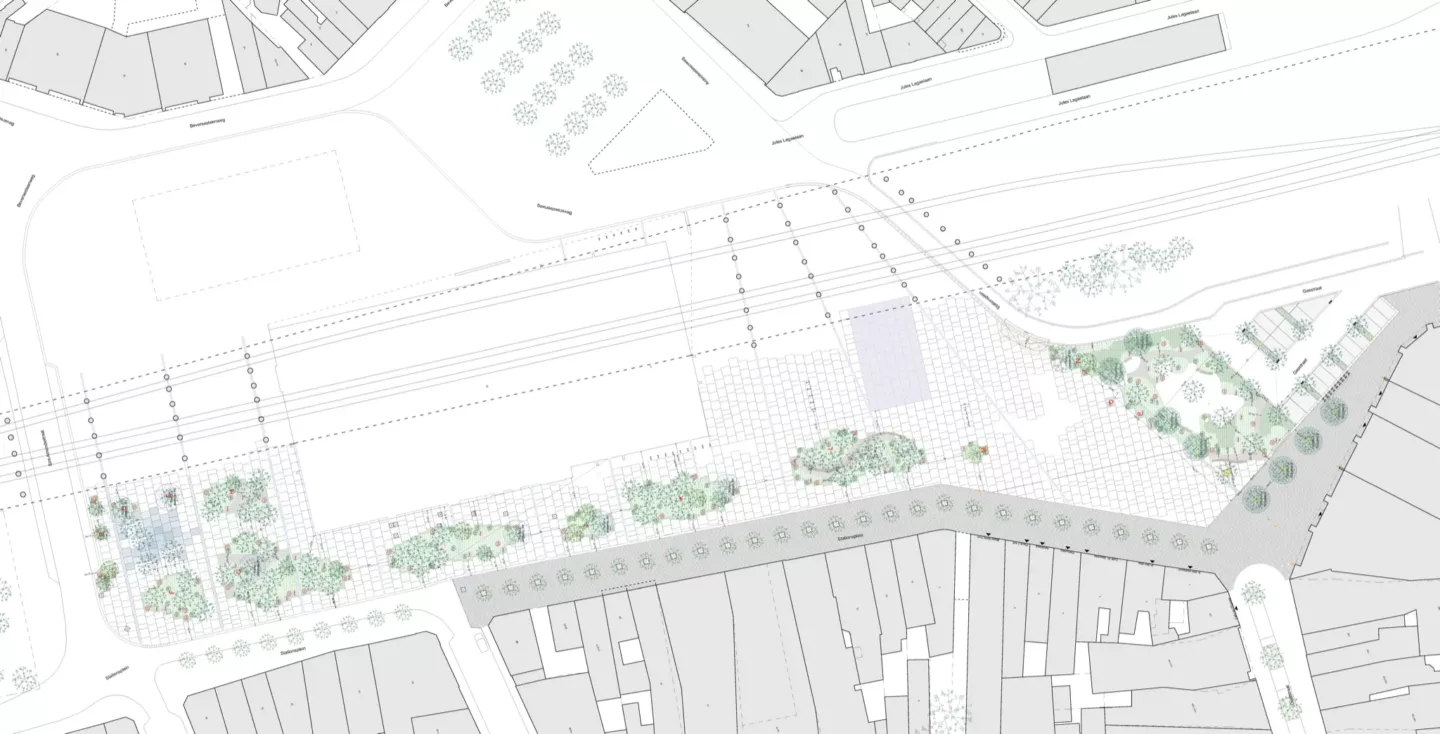
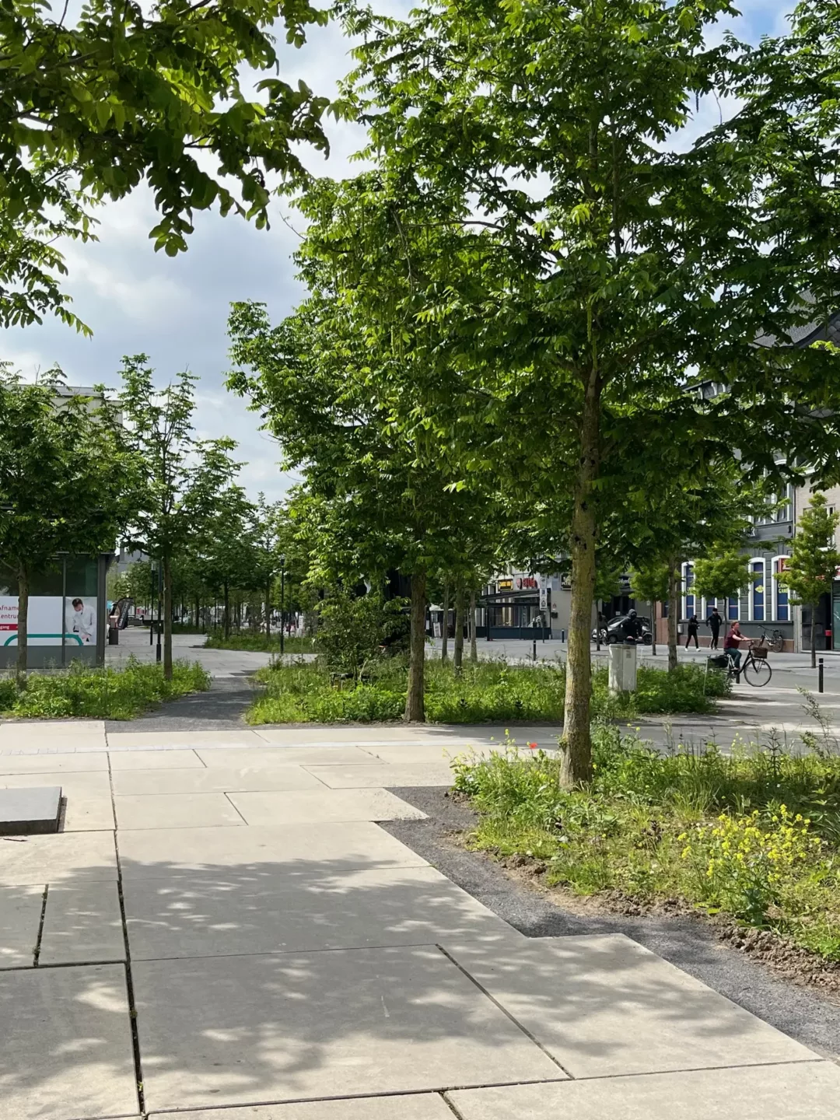
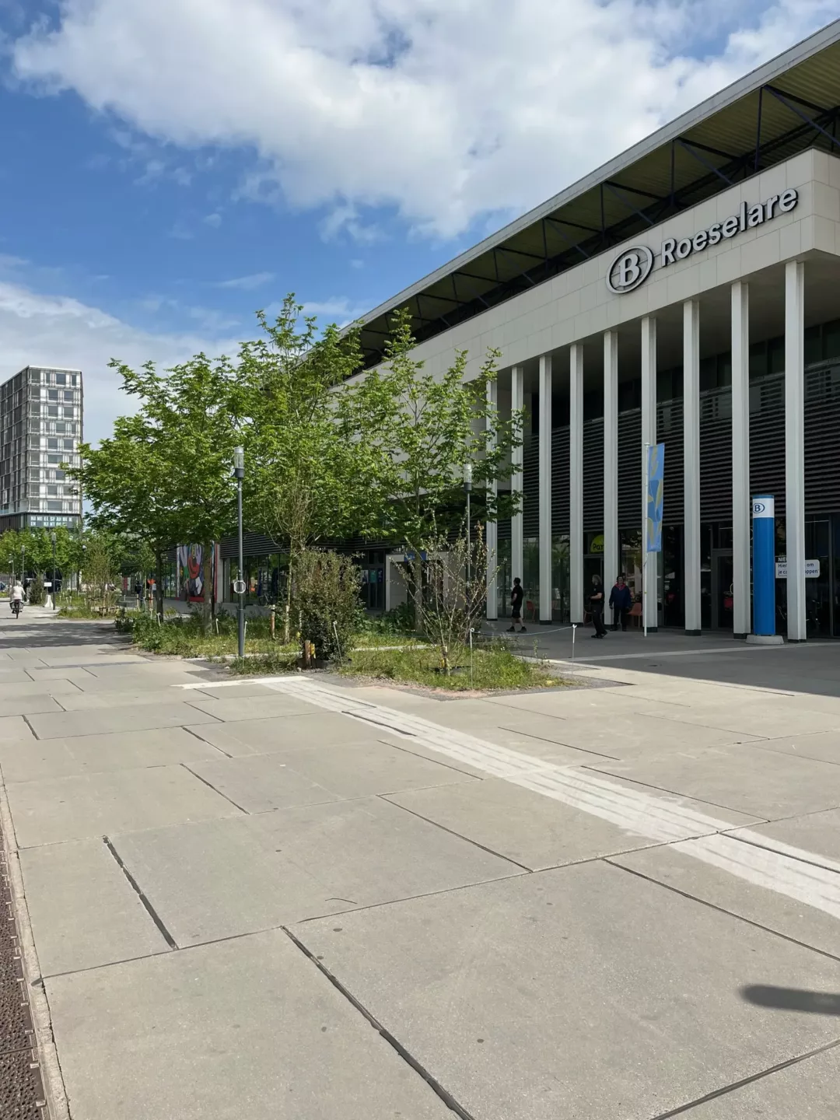
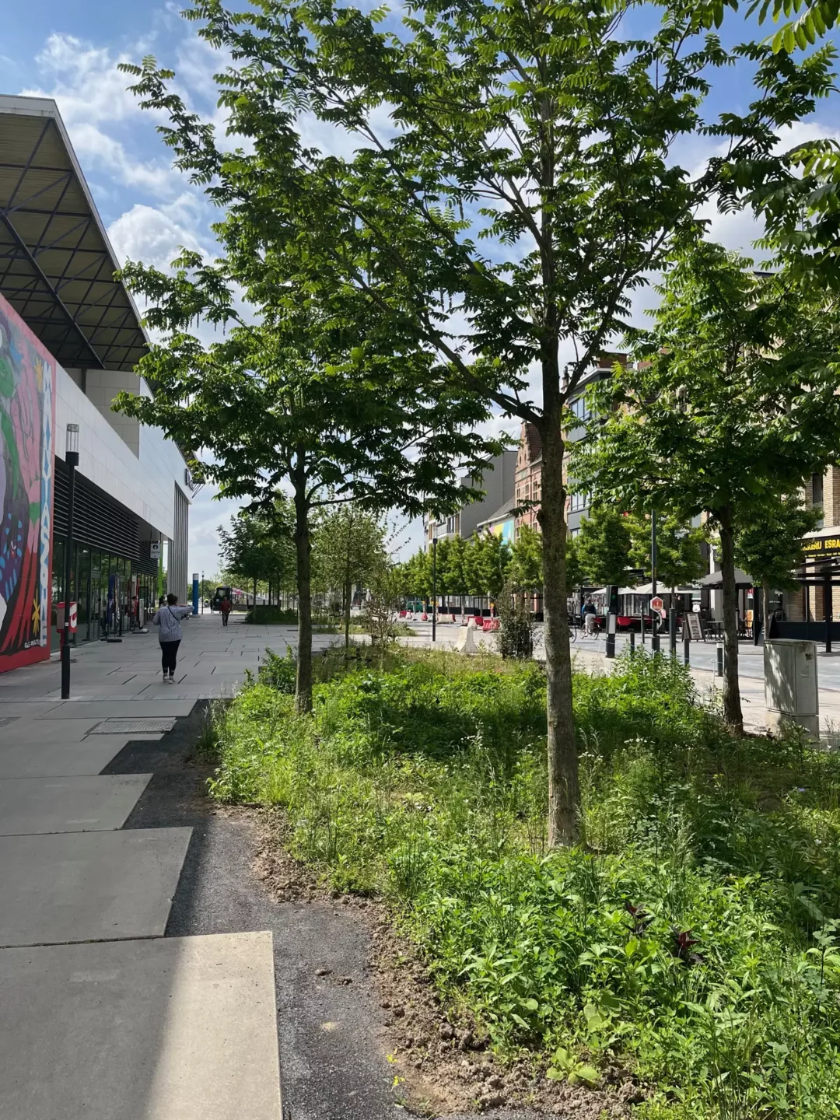
Stationsplein Roeselare
The current station square in Roeselare is the result of multiple historic and recent interventions, located at the intersection of several linear structures—the railway, Ooststraat, and the canalised Sint-Amandsbeek. In response to issues of nuisance and the lack of greenery, the city decided to add a new layer to the site with the ambition to sustainably redesign this gateway to the city. Fallow and Plant & Houtgoed were selected through the Winvorm competition for their dual approach, combining both a human and ecological perspective on the square.
By removing more than 2,600 m² of concrete paving, a new green layer could be introduced. The intervention was structured around four key themes: establishing a green-blue connector, enhancing biodiversity and climate resilience, unifying materiality and rhythm in the process of de-paving, and introducing experiential planting design.
The depaving actions were guided by a detailed analysis of pedestrian flows, sightlines, and functional uses of the square, all while showing respect for the original design. Key paving lines and the existing tile pattern were preserved. Additionally, part of a short-term parking area was transformed into a play zone.
By introducing more greenery and a diverse planting palette that emphasizes biodiversity, aesthetic and sensory richness, the square becomes a place not only to pass through, but also to linger and enjoy. It evolves with the seasons, enhancing both ecological and spatial quality, while offering multisensory experiences—in colour, scent, and sound.